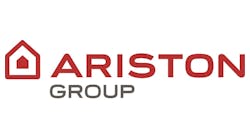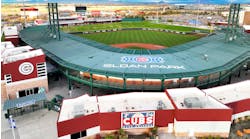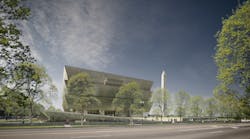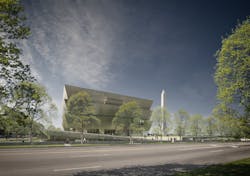DULLES, VA. — Southland Industries, a fully integrated MEP building systems expert, was awarded the National Museum of African American History and Culture project, located on the National Mall in Washington, D.C., in December 2012. The design-assist team consists of a joint venture between three general contractors Clark/Smoot/Russell (CSRJV), and the collaboration of four architectural firms: Freelon, Adjaye Associates, Davis Brody Bond, and the SmithGroup. WSP Flack & Kurtz is performing the MEP design with the assistance of Southland Industries and Mona Electric. Also partnering with Southland is small business enterprise I&B Associates, which will self-perform one fourth of the mechanical work.
“We are very excited to partner with Smithsonian on this project,” said Southland’s Vice President of Preconstruction Doug Makosy. “We haven’t done a project like this, so it’s exciting to get into that market by working on a Smithsonian project.”
Totaling 410,000-sq.ft., the museum building will consist of five stories of below-grade space and five stories of above-grade space on the National Mall, next to the Washington Monument. Southland's scope of work for the project will include HVAC and plumbing services. The project will utilize a large water reclamation system for both groundwater and stormwater due to its location. The museum will be designed to achieve LEED Gold certification and will focus on sustainability as well as environmental stewardship throughout all phases of the project. During construction and before occupancy, an indoor air quality management plan, such as multiple filter changes, is being utilized, and low VOC materials are being used by all trades.
According to Makosy, there were constraints going into the project, which is one of the reasons why Southland Industries was selected to be on the design-assist team.
“The challenges of this project made it very attractive for us,” said Makosy. “The building is architecturally extravagant, so that trickles down to the design of the mechanical systems. The HVAC and plumbing systems are very expansive. More than 22 miles of pipe make up the systems in this building, and besides making sure everything fits, we have to stay under budget.”
The five stories of below-grade space are 70-feet underground and the water table in the area is only 10 feet below grade, which naturally adds to the complexity of the project.
“Since there is so much groundwater at this location, Smithsonian project managers are thinking that to supplement the water reclamation system they might use some of the groundwater in the system as well,” said Makosy. “So it’s rainwater and groundwater. Right now they are doing iron tests on the groundwater to determine the necessary treatment. This will help with LEED points on the water side.”
For the HVAC side of the project many energy-efficient technologies are being used, such as chilled beams, VRF (variable refrigerant flow), heat wheels, special filtration systems that decreases static pressure, and an efficient boiler and chiller plant.
“Some of these technologies are being used because the ceiling space is so small, they are the only technologies that fit, and they happen to be green technologies too, so it works out,” said Makosy.
Preparation for the build
When Southland began working on the project, the firm took over the Revit model from the engineer of record. Southland Industries is now a third of the way through coordinating the final design and getting ready for the build phase.
At this time, sheet metal and pipe is being fabricated offsite at Southland Industries’ fabrication shop located in Lorton, Va., so everything will be ready to install once delivered. Construction of the mechanical, electrical and plumbing will begin in the spring of 2014.
“Prefabrication will be essential with this project,” said Makosy. “We have a tough schedule ahead of us. For the piping, plumbing and sheet metal, there will probably be about 80 men working on the jobsite.”
With the majority of the field trades scheduled to start in the spring of 2014, the project is expected to reach overall completion by the spring of 2016.
Founded in 1949, Southland Industries provides innovative yet practical solutions through a holistic approach to building performance. Advocating a design-build-maintain model, Southland specializes in the design, construction, and service of mechanical, plumbing, fire protection, process piping, automation and controls systems, as well as comprehensive energy services needs. Offering standalone services as well as integrated solutions, Southland’s in-house experts remain connected, sharing knowledge and information in order to produce the results that have earned Southland its reputation. As a company that has always prided itself on innovation and collaboration, Southland continues to pave the way in sustainability and energy efficiency so as to improve the way buildings are designed, built and maintained.



