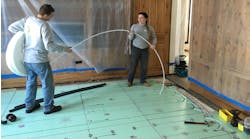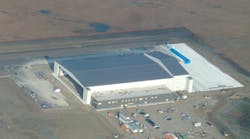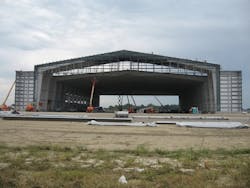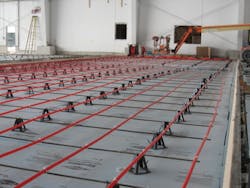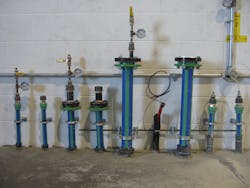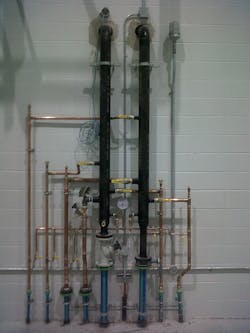WINDSOR, ONTARIO — Operated by the City of Windsor, Ontario, since 2007, Windsor Airport serves a mixture of scheduled airline flights and general aviation, and is a popular point of entry into Canada for private and business aircraft.
In 2011, the City of Windsor identified the need for a new service hangar at the facility in order to increase air traffic revenue, create more jobs and diversify the local economy. The project’s design team had to address several building fundamentals based on the nature and location of the project.
The 92,000-plus-sq.ft. hangar is 79-ft. tall at its highest point and can accommodate a Boeing 737, so it was essential to design an HVAC system that could provide consistent, comfortable heating for service technicians in frigid winter temperatures, as well as one that wouldn’t interfere with the movement of aircraft in and out of the facility.
Seeking a heated core
Serving as project administrator for the City of Ontario’s engineering development department at the time of the hangar’s construction, Tom Graziano worked with the hangar’s tenant, Premier Aviation Windsor, to deliver particular design needs. The tenant had specifically requested a radiant heating system that could maintain consistent indoor temperatures, especially with the opening and closing of the large hangar doors in winter.
According to Graziano, while the city had not set particular energy efficiency parameters for the project, they did want to specify an HVAC system that could deliver on their tenant’s request, as well as perform optimally and cost-effectively. Based on this criteria, Graziano recommended investigating the cost of an in-floor radiant heating system, which maintains a desired indoor temperature by heating the building’s core mass (in this case, a concrete floor).
Although the installation cost of an radiant floor system was higher than a forced air system, the energy savings and comfort benefits ultimately prevailed. Several in-floor heating designs were presented for the project, and eventually a hybrid HVAC design incorporating Aquatherm Blue Pipe (formerly Climatherm) polypropylene-random (PP-R) manifolds and crosslinked polyethylene (PEXa)O2 barrier tubing was the system of choice, addressing the unique project requirements.
“Radiant heating provided an ideal solution for this particular project, as it eliminated the need for potentially intrusive ductwork and overhead heaters in the building,” said Stephan Meindl, sales rep for Toronto-based manufacturers’ representative firm Mech Tech Marketing Inc. “In addition, the system’s ability to provide even, consistent temperatures would be of benefit in regard to quick, efficient heat recovery when the hangar doors were opened and closed.”
While researching options for the radiant system, a suggestion for the manifold material was made by the supplier, Baymar Supply Ltd.,Windsor. “A radiant system had been specified by the city’s engineer and that was part of how Aquatherm got involved on the job,” said Lou Panontin, P.E., president of Southern Mechanical Contractors Ltd., the project’s mechanical contracting firm.
“The performance spec said that radiant heating was an add-on,” Panontin further explained. “I had initially offered indirect gas-fired heaters as an option, but we were able to offer a $60,000 savings to go with radiant. Due to concerns about infiltration, and savings over going with eight indirect gas-fired heaters on the ceiling and blowing the air down, radiant was a good option.”
Panontin added that the ability to heat-fuse the Aquatherm manifolds and place them within the concrete slab eliminated need for tube heaters on the ceiling of the facility and the pipe to feed them. Additionally, the cost and safety concerns which would have been involved with using a scissor lift to install the tube heaters were no longer an issue.
The Aquatherm pipe and PEXa tube systems would be encased in the roughly 92,825-sq.ft. of concrete slab with the header pipes at depths of 16-in. to 24-in. (this figure includes the snowmelt portion of the job). A total of 2,000 linear ft. of Aquatherm Blue Pipe in sizes ranging from ¾-in. up to 2 ½-in., along with 77,000 linear ft. of ¾-in. PEXa O2 barrier tubing, was used for the system. The PEX tubing was connected to the Aquatherm saddles using compression-seal fittings and the whole fitting was shrink-wrapped to seal it before being covered under the concrete slab.
This hybrid HVAC system design incorporated Aquatherm PP-R reverse-return distribution headers and fusion saddles connecting the radiant heating system to a series of boilers, pumps, balancing valves, and expansion and glycol fill tanks. Due to their small footprint, Panontin chose to use two Aerco 1.5 MBH high-efficiency condensing boilers to serve the radiant system.
Keeping it clean
“The team looked at 10 different designs and narrowed it down to six or seven methods of doing in-floor heat,” said Frank Frabotta, partner at Baymar Supply in Windsor.
The heat fusion process used to connect Aquatherm pipe and fittings involves no flames and is virtually leak-proof. The pipe and desired fitting are simply inserted onto an Aquatherm welding device and heated for a specified time (typically only seconds for the smaller sizes), then joined together.
While the hybrid system was able to meet the hangar’s heating needs, Panontin said there were concerns about air infiltration from the motor-driven 40-ft. high panel doors and the spaces between the panels. “We wanted to make certain that when bringing a plane in we could combat that infiltration – you can see daylight through some of these cracks,” he explained. “Just about the entire facility is heated with radiant heat, but we decided to install four indirect gas-fired heaters – one in each corner of the building.” Thus, four Engineered Air (Calgary) 600,000 Btuh (80% efficient) indirect gas-fired heaters were deployed.
Heat-fused in freezing temperatures
Following a half-day training session provided by Baymar, the installation began in October 2011. Due to the cold Ontario weather, challenges with fusing the Aquatherm fittings to the pipe were solved by performing heat connections inside a heated 40-ft. construction trailer. Three to four lengths of 13-ft. Aquatherm pipe were fused together and then removed from the trailer via a rear sliding window.
Another challenge faced onsite was keeping machinery and workers off of the laid out sections of piping during installation. To resolve this, the installation was divided into three sections. This meant capping the Aquatherm headers, pressurizing the completed section, pouring the concrete then removing the caps and continuing to the next section.
The cement contractor poured the concrete and left a 20-ft. wide, unpoured space the length of the building where the two distribution headers were installed. Aquatherm Blue Pipe, in ¾-in. through 2 ½-in. dimensions, was used for the reverse return headers (supply,return and the indirect return) which ran down one side of the hangar. Blue Pipe is specifically engineered for hydronic, geothermal and industrial applications, is corrosion- and chemical-resistant, and has a high environmental compatibility. A foreman and three Southern Mechanical installers completed the pipe and tubing installation in roughly eight weeks.
“When you consider there were maybe four hundred of each size of joint and if they were steel they would have had to have been cut and threaded, using Aquatherm saved us two and a half men, or roughly three hundred hours of labour savings at $70 an hour, which adds up to $21,000,” he said.
“We tested it to 125 psi and we had no leaks,” Panontin added. “But after testing it at 125, we left it at 50 psi in case someone punctured the tubes. They did end up puncturing two circuits and we took those two out. So to have two leaks out of 149 circuits, which is less than 1 percent, it’s not bad.”
Photos don’t lie
The hangar’s massive 16-in. to 24-in. deep floor, which stores immense amounts of heat, proved to be extremely efficient. According to Panontin, the hybrid system could be considered a great help to a contractor’s business. “We were really convinced that when we tested it there would be no leaks at all, and that once it was covered with concrete it was going to be set,” he said. “Using the Aquatherm and the PEX manufacturer’s systems was pain-free. We’d do it again, because it was very economical.
And from an owner’s standpoint, the installation went smoothly. “It’s a big space and a thick floor, so there’s a bit more involved with supporting the floor,” said Graziano. “Considering the magnitude of the job, it went at least as quick as I expected to, if not quicker.”
After serving as the sole source of heating during construction, the system went live in November 2011. Graziano reported that while the 2011-12 winter was rather mild, the system provided comfort and functioned as expected. Additionally, Graziano said that while the supplemental Engineered Air units did turn on when the hangar doors opened, they have not yet been needed for general heating purposes.
Thermographic images revealed that the floor is within an 8°F spread from one end to the other. According to Gordon Marentette, Baymar’s estimator/project manager, “There is very little variance – a one degree variance from one end to the other. The thermal images are so detailed that the headers and every loop is visible, showing the continuity of the even heat.”
“We all worked together toward using both products to come up with the best solution for the best design and the best way of doing the job for everyone involved while minimizing labor,” concluded Baymar’s Frabotta.
We’d like to remove this as it makes it sound like the system wasn’t working properly, versus that it was performing to spec but ultimately overproducing on heat due to milder outdoor temperatures.

