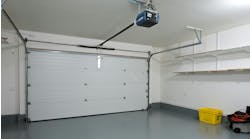IN THE PAST few years as radiant floor heating has become more popular to the masses, the firm I work for has been running into more and more situations with the installation of our products, ornamental metal railings.
We have been springing these little water leaks one or two weeks before the building contractor is applying to get its certificate of occupancy, and what a surprise it is!
Why do we wait until the last minute to install our product, you ask? Our style of railings is normally installed after the floors are finished. This normally leaves very little time from when we install our products until when the final inspection is done, as the contractor will finish the floors last.
You may be thinking, "Why do you keep putting holes in our pipes?" Well, it comes from the fact that as metal railing manufacturers we have limited places where we can mount our product in place and our product differs from the wood railing manufacturers you might be used to. I will explain.
Metal railings weigh between 20 and 40 lb. per ft. on average. With the average main staircase today being approximately 13 ft. or more in length plus another 4 to 5 ft. of upper landing you end up with a minimum of 17 ft. of railing on the steps and normally another 10+ ft. of railing on the upper foyer floor. These size railings start at about 300 lb. and easily go up to 700 lb. With this much weight, the railings must sit on solid surface and be anchored down in to solid material.
So in order to secure the railings in place properly, the screws that hold down a metal railing end up being 5 to 6 in. in from the edge of the bullnose and sometimes more.
Why so far in, you ask? Let's start with what is being used to hold the railing in place. We will call this the shoe. On average the footprint of this shoe is about 4 in. square. With the holes set a 1 /2 in. in on each side, we end up with a screw holding pattern of 3 in. center line (see figure 1).
Now the screw closest to the edge needs to be far enough in to catch solid wood for about 2 in. in depth. So if we have a wood bullnosing with the standard 1 1 /4 in. of overhang and then the standard 1 /2-in. Sheetrock, we end up with a minimum of unusable space for the first 1 3 /4 in. from the edge.
You want a good bite on the screw, so we move in 3 /4 in. from the backside of the Sheetrock for a total of 2 1 /2 in. to the first screw hole. We now add our 3 in. for the distance to the next hole and we are 5 1 /2 in. in from the edge of the bullnose to centerline of the inside edge screw (see figure 2).
When we ask general contractors ahead of time, "Where are the pipes?" They scratch their head, call the heating contractor and they all put their arms in the air as to be dumbfounded. "We know they are somewhere in the floor," they say. The heating contractor normally tells us that the odds of us hitting the pipe are slim because the pipes curve back and forth in the floor.
Sure enough, when we start drilling our pilot holes for the mounting screws, we are finding this little plastic piping embedded in the floor all covered up and hidden from us.
My brother told the last contractor, whom we informed ahead of time about where not to install the "infamous pipe" in the floor, "Let's see if we are in the indoor water feature business today." To our surprise, we hit the pipe in three out of the 10 holes we made that day; go figure.
So what have we learned from all this? If the builder signs a contract with us before the floor covering and Sheetrock goes in, our firm will do a site inspection of the pipes and have them moved, if we see a problem with the current placement. If not, as my brother puts it, we are in the indoor water feature business some days.
However, we are taking a new approach to this rising mystery that seems to elude us. I am writing this article in the hope that you, the radiant floor contractor, will read this, and become more informed about this potential hazard. Now, when you are near open-sided raised platforms or stairs, you keep the metal railing manufacturer in your mind for the placement of the railings.
Talk to your general contractor about the railings going in. If the contractor can't help you, ask for the railing contractor's phone number. As a last resort, you can stay 6 in. or more away from the open-sided edges. With this distance, you can sleep pretty well knowing your pipes should be out of harm's way.
May my screws miss your pipes!
Thomas B. Zuzik Jr. is vice president/ sales and design for Artistic Railings Inc., a metal railings manufacturer in Garfield, N.J. He can be reached at 973/772-8540 or via e-mail at [email protected]

