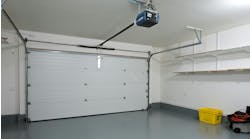BY STEVE SPAULDING
Of CONTRACTOR’s staff
RENTON, WASH. — Just over a year ago, Pat Harper decided that his family needed more room. The farmhouse-style home the Harpers had been living in since 1983 was a two-bedroom with about 1,000 sq. ft. of above-ground space and an unfinished basement. With two growing children, the choice came down to finding a new place or expanding the old one.
“The kids really needed more room,” Harper told CONTRACTOR. “We looked around about buying another place, but we really like the neighborhood and the neighbors. There’s also a green belt behind us so they can’t build and fill in behind us.”
Harper, an engineer by trade, did most of the remodeling work that added another 2,000 sq. ft. to his house. And it was his background in engineering that made him decide on a radiant heating installation for his renovated home.
“What got to me was the efficiency,” he said. “It just made sense to heat the floors. Also, I’ve got allergies, and a forced-air system is sort of a problem for me, blowing all the dust and whatever around.”
Harper did some searching on the Internet and discovered Carlson Mechanical in Mill Creek, Wash., through the Radiant Panel Association’s Web site. Owner Tim Carlson founded his own shop eight years ago to focus on just the kind of work the Harper home needed.
“I wanted to just do hot water heating systems,” he said. “That’s why I started my own company. So that’s what we do. Our tag line is ‘Heating 19th to 21st Century Homes.’ Our specialty is older homes. We love going into turn-of-the-century, 1920s homes and upgrading the systems.”
His business has become a blend of different types of work: repairing and renovating old steam-heat systems, replacing old gravity systems (mainly in the service of basement remodeling projects), some new construction and, of course, radiant heating.
“A lot of homes we do will be a mix,” Carlson said. “Like one we’re getting ready to do soon, we’re going to do some cast-iron radiators and some radiant floors in different parts of the house. Really whatever works best for the home.”
For the Harper home, Carlson designed a system with a mix of under-floor radiant heat, Wirsbo QuikTrak underlayment and in-slab floor heat. To power it all Carlson Mechanical installed a Burnham Series 2 boiler with variable-speed injection pumping, five zones, tekmar controls and an 80-gal. Burnham Alliance water heater.
“It was an interesting challenge,” Carlson said, “because part of the house was concrete slab, part was the old farmhouse and part was new construction. So we ended up doing a little bit of in-slab, a little bit of staple-up with aluminum plates on the existing structure and then some QuikTrak where we had no access to the underside of the floor.”
Given the variety of flooring, Carlson estimated that the system runs a little more heat to the slab than needed, but that’s a small price to pay to eliminate the expense and complication of a second mixing station. The entire system runs off of a single injection pump.
The installation took a little more than 212 weeks of work for Tim Carlson and technician Mark Lee, who, along with tech Brian Monsaff and office manager Bev Carlson, make up the entire staff of Carlson Mechanical.
The only real complications during the job were navigating an 18-in. crawlspace that had some 75 years of debris in it, and the usual game of “musical rooms” that takes place whenever an occupied home is renovated, Tim Carlson said.
Helping speed the installation time was a “custom prefab” strategy Carlson used to cut down on the number of trips between his shop and the Harper home in Renton — a 30-mile distance.
“I’m not a fan of generic prefabbing,” Carlson said, “because I think that everyone would want a custom design tailored to the home and the room we’re going into.”
Carlson was able to create that custom design in his shop, thanks to photos and a detailed set of measurements for the Harpers’ new mechanical room. Using two sheets of a pressed-wood material, Carlson Mechanical built a panel with all the pumps in place, lined up exactly to meet the boiler. The panel was built to come apart in sections for easier transportation.
Once the panel was back at the Harpers’ and reassembled, it was just a matter of connecting the boiler to the manifold system, then completing some of the wiring that Carlson Mechanical already had pre-wired, Tim Carlson said. The process easily saved two men three or perhaps four 60-mile round-trips, he said.
The system has been in place just over a year and seen the Harpers happily through a typically harsh Washington state winter. And Pat Harper —who is beginning to suffer from “contractor fatigue” as so many people enduring extensive home renovations do — has nothing but good things to say about Carlson Mechanical.
“They were very responsive, and always let me know what was going on,” he said. “They were just real flexible and friendly to deal with. And that proved to be true throughout the whole project.”

