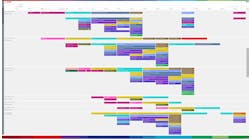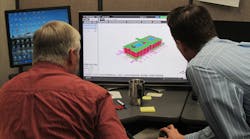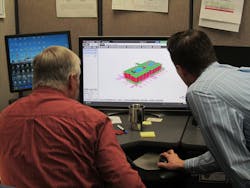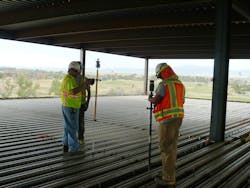WESTMINSTER, COLO. — With completion expected this month, the 125,000-sq.ft. four-story Trimble Rockies Campus facility was on a tight construction schedule. Outgrowing its current office facility, Trimble decided to build a larger campus across the street.
In the design and construction phase of the project, the state-of-the-art facility used Trimble’s own customer solutions to help expedite the construction process, leveraging collaboration of 25 different Trimble technologies to support design, site work, fabrication and construction, including building information modeling (BIM) tools and techniques, and BIM-to-field solutions to develop and document means and methods that maximize quality, work with competitive schedules and reduce costs.
The project team led by architect Oz Architecture and general contractor JE Dunn sought integrated project delivery techniques and strategies to gain the lifecycle benefits of BIM processes to deliver the project in the tight 13-month schedule. The general contractor allowed the MEP subcontractors more input into day-to-day construction logistics. The MEP coordination included reps from all the major subcontractors on the Trimble Westminster Building project, including BCER, mechanical and electrical engineer; MTech, mechanical contractor; Total Plumbing, plumbing contractor; SCI Consulting Services, structural engineer; and ENCOR Electric, electrical contractor.
Early in the design process, JE Dunn assigned the AIA Level of Development (LOD) requirements for model development of the structural, mechanical, electrical, plumbing and fire sprinkler systems. The contractors each developed 3D models of their system design. Each trade uploaded models weekly to the Trimble Connected Community (TCC) Web portal. The JE Dunn BIM Coordinator would connect all the models within the Tekla BIMSight model in advance of weekly coordination meetings for construction model collaboration, conflict checking and site inspections.
Real-time benefits
After a slight learning curve, the contractors made a seamless transition with the Trimble offerings. “Fortunately, our shop is ahead of the curve with 3D and BIM modeling,” said Chuck Spaeth, manager of large construction at Total Plumbing.
For MTech, it took some time in the beginning, but once the employees were immersed in the technology, they were off and flying. “Initially, we struggled a bit with the use of the 3D modeling software; however, that was due to the learning curve to use the software more than the actual software itself,” said Matt Reilly, project manager for MTech. “The use of all of the other products contributed to well coordinated building and made the transition from design to construction almost seamless.”
And, if any problems arose on the actual jobsite, “There were Trimble personnel onsite who assisted with any questions we had,” said Tino Collins, CAD coordinator, Total Plumbing. “They were heavily involved with the equipment and software, and any questions we might have had pertaining to it.”
The Trimble products provide a valuable asset for Total Plumbing’s work, especially when it came time for the design and installation of the first floor bathrooms with showers and long runs of storm drainage.
Problem solved
The value of pre-construction coordination became evident when a problem emerged between the air supply shaft/doghouse and roof openings to the steel framing members. MTech engineers had originally located the structure’s air supply shaft and roof openings in line with the estimated location of steel framing members.
As part of the BIM construction coordination process, JE Dunn combined Zimmerman Metals (steel fabricator) Tekla Structures model and MTech’s Trimble Design Link 3D mechanical systems model in Tekla BIMsight. Using the Tekla BIMsight model-based project communication tool, the architect, general contractor, mechanical subcontractor, mechanical engineer and structural engineer came together to evaluate the problem and come up with a resolution.
Ultimately, the project team agreed that the best solution was to move the doghouse and rooftop units (RTUs). In addition, there was a good amount of framing modification required for the different roof openings. The east primary framing member moved to the west to align with the RTU location because of the unit openings and shaft below. The secondary roof framing members moved to accommodate the supply and return roof openings serving the shafts and fourth floor. Details of the design change were passed along to the structural fabricator so the detailer could make adjustments to the embeds in the stair core for the beams and roof decking and incorporated into the final as-built model.
MTech’s CAD/Coordinator Brandon Miller said, “If we hadn’t found the problem during the design coordination, we would have had some real problems in the field, which could have delayed construction. This was just one example of the value of early pre-construction coordination, clash detection and constructability reviews to improve field based workflow. This project has given us the rare opportunity to have all coordination finished before construction starts.”
With steel structure in place and concrete decks poured, the MEP trades began field layout per the approved coordinated models.
MTech used Trimble Point Creator Pro (TPC) to begin translating design intent to the field. The MTech team used TPC to locate critical system attachment points in the 3D model and then share with the Trimble Field Link for MEP.
Joe Bright, field pipe manager for MTech, said, “The most effective use of the robotic total station is to place embeds in decking before concrete is poured. We particularly like the instant file download functionality, the points list navigator and layout toolbar in the Field Link. We are able to install embeds on top of the deck, rather than below, which would require climbing a ladder many times in a day. With the TPC/Field Link/robotic total station process, we can install hangers faster and safer with fewer people.”
Using conventional methods, a two-person field crew would have required about three weeks to lay out 500 points. Now, MTech has two people laying out 500 points in three days, plus about four days of CAD time. “While we spend more time in the up-front modeling and coordination, the overall design and installation time has decreased dramatically,” Bright said.“The total station, field link and point creator helps us streamline the layout processes.”




