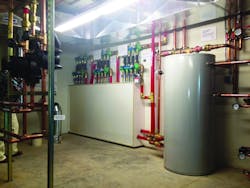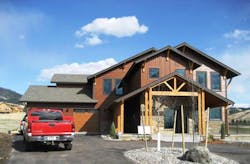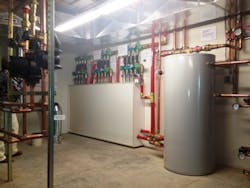Collaboration, technology makes ecosmart house one of a kind
BOZEMAN, MONT. — Bozeman, home to Montana State University (MSU), known for its location in the Rocky Mountains, attracts outdoor enthusiasts, artists, educators and entrepreneurs, many deciding to stay in Bozeman due to its beauty and educational and business opportunities. Now the city will also be known as the home of REHAU’s and the MSU Creative Research Lab’s (CRLab) ecosmart house, a residential modeling and construction project exhibiting the possibilities of maximized energy efficiency and occupant comfort through a combination of the latest sustainable building products and systems.
The idea of the project began with Bill Hoy, director of strategic building development at REHAU and MSU alumni, who bought property in Bozeman before he started working for REHAU. When Hoy came up with the concept of the ecosmart house, he went to Terry Beaubois, director of the CRLab, about the idea in 2008, and Beaubois was immediately interested. He became the project manager and the next step was to find a corporate sponsor, so they both met with Kitty Saylor, CEO of REHAU North America and MSU alumna, about the idea, and REHAU became sponsor of the project. Construction of the house began in September 2010, and was completed the spring of 2012 with an open house on Friday, April 20.
“REHAU is making an investment in energy efficient technologies, and the project gives us the opportunity to provide research pre- and post- occupancy in a living laboratory,” said Saylor.
Mechanical systems
Energy 1, based in Bozeman, Mont., was responsible for the overall mechanical and renewable energy systems design and building energy model for the project, and PJ’s Plumbing and Heating, Belgrade, Mont., served as the project’s plumbing and radiant heating contractor while Tollefson Builders served as the contractor that oversaw the construction of the home.
Bill Johansen, director of construction services at REHAU, came up with the initial sketch of the mechanical systems, including redundant systems, for the project.
“Many of the concepts came from a lot of the technology being used in Europe,” said Johansen. “Energy 1 took the initial sketch and said we can do this. It really took a lot of talented people to work together on this project.”
“From the beginning, any ideas that the project team had could be thrown on the table for an open discussion,” said Mike Foran, senior project manager at Energy 1. “This made the project very exciting from the beginning. The goal is to show one example that is successful. We now need to collect data and use it in teaching classes, raising the awareness level of collaboration. This project is the perfect example: once you find good collaborators you won’t want to work on a project any other way.”
According to Patrick McMullen, president of PJ’s Plumbing and Heating, this project was a once in a lifetime project to be involved with.
“We kept adding to the project, making this a continual learning process,” said McMullen. “There is a lot of new and exciting stuff. This is PJ’s first project using PEX [RAUGEO PEXa pipe] with a double U-bend drop for geothermal. We think we will be able to drill fewer wells with this. It’s an exciting time for us.”
Erik Chidester, master plumber at PJ's Plumbing and Heating, coordinated and installed the physical layout of the systems in conjunction with PJ’s apprentice plumber Tim Rogers.
“The REHAU radiant cooling panels are the first installation in North America,” said Chidester. “This is just one example of how the partners involved, and their ability to bring the latest technologies on board with them, provided so many opportunities for the project. Something like the Grundfos pumps (housed in the mechanical room in the basement) give us flexibilities. The heat sink out in front was a new idea along with the REHAU Helix geothermal probe prototype. We are excited to be a part of the control system. This has been a real learning experience.”
Other items housed in the mechanical room include the Triangle Tube gas boiler and storage tank and AAON heating and air conditioning equipment, operating the geothermal and HVAC systems of the house, among other items.
Besides the geothermal ground loop heat exchange, ground-air heat exchange and radiant cooling panels, the house also has radiant heating and cooling and snow and ice melting systems, a thermal storage heat sink, a solar thermal system and internet-accessible climate controls — all will be tested by students of MSU’s HVAC research and instructional facility in the college of Engineering. Additional information about all the sustainable systems and products utilized in the home is available at: http://montanaecosmart.com/experience.php.
Data Collection
Students will be monitoring thermal efficiency and recording energy data via the more than 350 sensors that were placed in the house. By collecting data, students and building industry professionals that work on this project will be able to see what systems operate best in Montana’s climate, pre- and post-occupancy. Research will also foster analysis on such aspects as resale value, insurance premiums and other elements of a home’s worth based on the incorporation of these systems.
Kevin Amende, assistant professor of mechanical engineering technology at MSU, oversees the students collecting data on the house. Amende has a unique perspective on project collaboration since he is a licensed professional engineer, teaching HVAC thermal process and manufacturing courses, and the son of an HVAC tradesman.
“I have been taken on quite a few jobsites as I was growing up,” said Amende. “My father would point out good and bad designs, not to mention the good and bad engineers we encountered along the way. Building projects have a variety of people involved with varying skills sets and expertise. By integrating these professionals into the project at conception, expertise can be shared about building codes, materials, heating and cooling products, etc. This approach does require a higher initial investment, but ultimately by forming these teams early on, savings in the design and construction can be realized. More importantly these projects will tend to have lower lifecycle costs while being more sustainable and energy efficient.”
Amende said that he believes it is very important to keep things in mind from the installers’ perspective.
“Installers often know the products they are installing a lot better than the engineers do,” explained Amende. “They see which products perform well and which ones don’t. Having a good relationship with the trades will help you be a better engineer. They are usually the first ones to find problems or have questions about your design and based on your interaction with them they can either save your bacon or cause you a lot of grief. I stress the importance of listening to and valuing the opinions of trade professionals to all my engineering students.”
Collaboration of utmost importance
Saylor said that technology aside, it’s the collaboration that makes this project so unique.
“With the ecosmart house project, the collaboration started from the very beginning,” explained Saylor. “This didn’t make the project faster or easier, because with continuous collaboration comes a lot of iterative changes as new ideas and concepts emerge. But the collaboration made the project better. And every single partner in the project was flexible in terms of making changes and adapting to changes in the design and construction schedule. This type of collaboration is going to become more and more critical as we — architects, engineers, contractors, builders, etc. — continue efforts to seek out the best building concepts for the future, which are both environmentally responsible, as well as affordable.”
According to Johansen, there has not been an opportunity like this before where everyone can put their ideas on the table.
"Ideas are part of group thinking,” said Johansen. “You don’t need to come to the table with something that is 100%. Just come with your ideas and get different perspectives to create and collaborate. If we are so bold to put ideas on table, people will challenge those ideas, but ultimately in the end they are getting involved and collaborating.”
The project is also unique since it marries the building industry with academia. The house will be monitored while unoccupied for a two-year period for system performance and research by engineering students. Amende and his engineering students will stream real-time data and energy efficiency results on the project’s website. Once Hoy and his family move in, research and data collection will continue, and the CRLab will administer a post-occupancy evaluation.
“The project is a reflection of the team, and it’s the people that make up this project,” said Beaubois. “It’s great to see the students engaged in this too. Often times there is a disconnect between reality and academia. On this project students from different disciplines were involved. The students light up with basic knowledge and they learn how to communicate it in the real world.”
The Creative Research Lab (CRLab) of the Montana State University College of Arts and Architecture undertakes creative, funded, applied research projects with multidisciplinary, collaborative teams of students, faculty and professionals. In addition to the College’s school of Art, Architecture, Film and Photography and Department of Music, CRLab projects include those from other MSU colleges and university-level organizations. Additional information is available at www.montana.edu/crlab.
About the Author
Candace Roulo
Candace Roulo, senior editor of CONTRACTOR and graduate of Michigan State University’s College of Communication Arts & Sciences, has 15 years of industry experience in the media and construction industries. She covers a variety of mechanical contracting topics, from sustainable construction practices and policy issues affecting contractors to continuing education for industry professionals and the best business practices that contractors can implement to run successful businesses.


