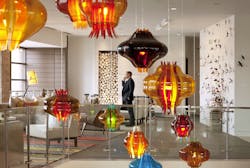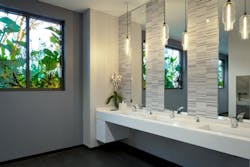The Alexander, a Dolce Hotel located in Indianapolis, has been awarded U.S. Green Building Council’s LEED Silver certification in its New Construction & Major Renovations category. The only hotel in Indianapolis that has attained LEED certification, The Alexander is part of a 10-acre CityWay neighborhood, developed by Buckingham Companies, Indianapolis.
CityWay is a 14-acre neighborhood in downtown Indianapolis that encompasses the 209-room luxury hotel, apartments and restaurants and includes 40,000-sq.ft. of retail and office space, as well as a new YMCA.
“Sustainability was central to the vision for The Alexander and CityWay,” says Scott Travis, senior vice president of development at Buckingham Companies. “From construction through completion, environmentally-friendly practices were a priority.”
The Alexander is situated on a former Eli Lilly and Company parking lot, close to several major Indianapolis employers, including Eli Lilly, Rolls-Royce, Indiana Farm Bureau and WellPoint Inc. The public-private development partnership includes Buckingham Companies, City of Indianapolis, State of Indiana, Eli Lilly and YMCA of Greater Indianapolis.
Water conservation
In an effort to reduce overall water usage by 20% compared to typical building standards, The Alexander has integrated various design specifications for plumbing fixtures and specialty systems. These include low-flow guestroom and restroom faucets, waterless urinals in public men’s restrooms and dual-flush toilets in all guestrooms and public women’s restrooms.
Plumbing fixtures installed throughout the hotel include:
- Toto Drake II close coupled toilet, 1.28 GPF
- Kohler Kingston, 1.28 GPF
- Toto Aquia close coupled toilet, 1.6 GPF & .9 GPF
- Toto urinal, 0.5 GPF
- Kohler Stillness faucet
- Kohler electronic faucet, 0.5 GPM
- Speakman Versatile shower head, 2.5 GPM
- Kohler kitchen sink
- Grohe Essence tub filler with hand shower
- Grohe Rainshower shower head
- Grohe Essence sink faucet
There is also a storm water collection system — including a 2,500-gal. cistern — that reduces storm water runoff and virtually eliminates the need to use potable water for landscape irrigation. Plus, green roofs installed on sections of the Alexander reduce storm water runoff as well as the heat island effect of development.
“The hotel roof drains are connected to the cistern system instead of the city storm sewers,” Wylie says. “The collected rain water is then used for the irrigation system of the CityWay development.”
Energy-saving mechanical systems
Circle Design Group Inc., Indianapolis, was the engineer of record for all mechanical, plumbing and electrical systems installed in the hotel. Jeffery L. Wylie, P.E., is CDG senior project manager. The time line to completion for the project was groundbreaking: August 3, 2011; topping off: May 14, 2012; ribbon cutting: Jan. 21, 2013; YMCA groundbreaking: July 16, 2014.
The Alexander achieves a minimum of 10% improvement in its green performance rating as compared to baseline building performance standards through the use of energy-efficient (Energy Star-rated) mechanical equipment and appliances, and LED light fixtures, according to Wylie. In fact, 35% of the project’s electricity will be derived from renewable sources.
“Green power product was purchased from Indianapolis Power & Light Co. and is based on the actual energy use of the facility for a two-year period,” Wylie explains. “Total (100%) power usage for the first year will be green power and 50% the second year (75% over two years). The method used to achieve this is an alternative compliance approach, which allows building managers to purchase green power, as opposed to onsite power generation, and still achieve the LEED point.”
The HVAC system meets ASHRAE standards for Thermal Comfort Conditions for Human Occupancy. Ninety percent of individual workstations have individual thermal comfort controls and 100% of multi-occupancy spaces have thermal comfort controls (variable air volume temperature sensor/thermostats), according to Wylie.
“What is special about the HVAC system at The Alexander, from a green perspective, are the sophisticated controls for the guestroom fan coil units,” Wylie explains. “This is the most unique portion of the mechanical system. The thermostats are connected to motion sensors in the room to determine when the room is occupied. When it is not occupied, the temperature is reset until the guest returns.”
The Alexander takes advantage of bulk cooling through a nearby district chilled water loop in select buildings. As a result, refrigerant management is fully compliant with environmentally conscious initiatives through zero use of chlorofluorocarbon (CFC)-based refrigerants in new building HVAC systems.
IAQ management
Bright Sheet Metal Co. (BSM), Indianapolis, installed the ductwork at The Alexander. Kyle Soultz, BSM lead project manager, says that limited space posed a challenge. “The space reserved for the MEP trades above ceilings and back of house (non-public areas) was limited. However, these problems were worked out during the coordination process with Circle Design Group,” he says.
BSM was responsible for the indoor air quality of this LEED project. To that end, the company implemented an Indoor Air Quality Management plan to sustain long-term installer and occupant health and comfort. The plan affected all primary contractors, subcontractors and ultimately the end user of the building.
Soultz explains, “During construction, all ductwork was shipped to the site in a closed trailer or truck. The trailers and trucks were swept clean before any ductwork was loaded in them. Upon arrival at the site, all ductwork was wrapped in plastic as it was unloaded. The ductwork was stored on cribbing and covered. All boxed items remained covered until installation. The interior of all ductwork was cleaned using Swiffer pads prior to installation and all open ends were covered with plastic after installation.
“The HVAC equipment unloaded onsite and stored outside was covered with tarps or plastic to prevent any dust or moisture infiltration prior to installation,” adds Soultz. “In addition, all openings were covered with plastic until startup. The work area was swept and trash removed to proper containers and air outlets were covered with plastic after installation.”
Filter media having a MERV 8 according to ASHRE 52.2 was installed at the return air inlets for the air-handling system used during construction.
“The filter media was inspected on a regular basis and the filters were replaced when dirty,” says Soultz. “The units were on 100% outside air to minimize the amount of return air introduced into the system. All air handing equipment filters were replaced immediately prior to occupancy and at the end of construction. The duct sealers used were low-VOC-emitting as specified and were submitted and approved before installation. MSDS sheets were maintained on site during construction.”
Energy-saving initiatives
Developers of The Alexander achieved LEED certification by using a number of strategies. Set on a sustainable site, the hotel leverages use of existing infrastructure for utilities, public transportation and urban amenities; has 25% vegetated open space; and maximizes use of natural light and light-colored hardscape areas. The hotel itself integrates natural daylight by providing direct line of sight to the outdoor environment via windows or other glazing in 90% of regularly occupied areas.
Energy-saving initiatives include a two-year renewable energy contract for at least 35% of electricity; energy-efficient mechanical equipment and appliances; interior and exterior LED light fixtures; and occupancy controls in public restrooms, storage rooms and other partially occupied spaces. Master key card control systems in each guestroom minimize energy consumption during non-occupied times.
To further promote occupant comfort and well-being, permanent carbon dioxide monitoring systems are installed in densely occupied spaces, which ensure that ventilation systems maintain minimum design requirements.
The entire CityWay neighborhood is designed to reduce the “heat island effect” by providing shade via mature trees, use of light-colored hardscape materials with a high solar reflectivity index, and a combination of vegetated roof and white, or very light, roofing materials.
Green building blocks
The Alexander is composed of LEED-certified, low-emitting materials, which includes adhesives, paints and flooring. The hotel also reused crushed concrete and asphalt from the site’s former parking lot and onsite demolition as clean backfill and base for the new building foundations. It added a waste management plan that diverted construction and demolition debris from landfills and incineration facilities to recycling facilities.
Reflecting on the success of the project, Wylie says the biggest challenges for hotel design usually relate to the competition for space needed to locate mechanical equipment. “From an ownership standpoint, you need to maximize keys as well as amenities in order for the project to work financially.
“That equates to space that the owner would rather not give to mechanical equipment,’ explains Wylie. “Resolving situations such as this requires close coordination with the architect and the owner to provide adequate space for service and maintenance, but not too much and sometimes in unique locations. On this project, that meant locating air handling units on an exterior mezzanine located north of the hotel.”

