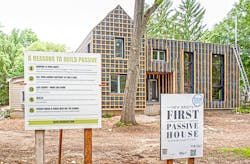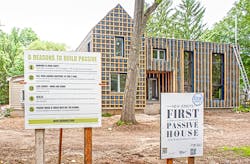RAMSEY, N.J. — By some definitions, Darren Macri is a futurist — fully focused on exploring the possibilities about how we humans will experience life here on planet Earth in the future.
Macri’s focus is our living environment. To slice it even closer to the core: how passive homes have become the future of green building.
As CEO of Bleu Nest Builders, a Ramsey, N.J.-based building and consulting company for high performance homes, Macri is a 30-something, mostly restless evangelist for the cause. He isn’t dedicated to just building passive homes — he’s become a champion for everything the passive house concept represents.
Today, he’s in the throes of building New Jersey’s first internationally certified Passive House — one that will consume 90 percent less energy than a traditional, code-built home.
Geothermal install delivers net-zero for the newest Proud Green Home
“The goal of Passive House is to reduce heating and cooling loads to such low levels the house can be operational through passive measures and minimal active measures,” Macri explained. “Considering how far-reaching this can be, and how substantial the energy reductions are, that’s something to get excited about!”
According to Macri, there are six principles to achieve Passive House status:
- Wrap it in a blanket: The building shell consists of 100% continuous, highly insulated exterior walls, roof and floor slab. The continuous design keeps the desired thermal energy in the house and the unwanted, out.
- Fresh air: These high performance homes complete seven air exchanges within a 24-hour period. That’s a lot of clean, fresh air. An ERV will meet or exceed EPA’s Indoor Air Plus standards.
- Keep it tight: With super tight construction, air infiltration/exfiltration can be no greater than 0.6 air changes per hour, at 50 pascals — making it virtually airtight. This means Passive House is draft free all the time. Polar vortex? Bring it on.
- Triple paned windows: Highly efficient triple-pane windows with low-e glazing, argon gas and airtight frames have R-Values as high as R-12 — better than the walls of some existing homes. On the coldest day of the year, the glass won’t feel even the slightest bit cold.
- Smart, thermal bridge-free design: This means no parts of the structure can act as highways for heating energy in which warmth can travel and escape through the walls.
- Orientation: The house should be positioned in a way so the sun can heat it in the winter and shade is provided in the summer.
These six principles become the core of passive house design. According to Macri, the amount of power it takes to heat and cool a passive house is comparable to the power it takes to run a hair dryer.
Green on caffeine
“Sure, there are plenty of “green” technologies homeowners can add to boost a home’s efficiency,” said Macri. “Solar, geothermal, you name it. But Passive House isn’t just green. It’s like green on caffeine.
“Passive homes represent comfort, quality, efficiency, sustainability and affordability,” Macri added. “Investments in enhanced building components required by the Passive House standard are mitigated by the elimination or reduction of costly heating and cooling systems.”
Darren’s wife, Kim, is a devotee too. “Renewables [renewable fuel sources] are great, but it’s best to get our energy consumption down to the lowest reasonable levels, first” she said.
Macri, a LEED certified building professional, said, “The USGBC’s LEED training moved me in the right direction. Just not far enough.” He went to his first passive house conference in 2009. He studied more, took classes, and then made the investment to travel to Germany where he threw himself into the passive construction culture there.
“That’s where I fell in love,” he said, casting a glance at Kim and, with a wink, completed the thought: “with the ‘Passivhaus’ concept: hook, line and sinker.”
Now, as a passive house consultant, tradesperson and homeowner, Macri and Kim decided that their family will move into the structure when it’s complete.
“With three kids, our family is growing,” said Kim. “This was the perfect opportunity to put our money where our mouths are and build New Jersey’s first passive house.”
Up close & personal
Macri’s passive house in Ramsey is roughly 5,000-sq.ft., with two floors and a basement, four bedrooms and 3.5 baths. On the outside, they chose concrete board-and-batten siding.
“To the untrained eye, the home appears to be similar to neighboring houses,” said John Lorino, passive house consultant, designer and president at New York City-based All Around the House Energy.
“But underneath the siding,” continued Lorino, “is air-tight sheathing and a Larsen Truss — a type of wall used to build very thick walls to provide above-average amounts of insulation.”
The home’s R-values reveal how seriously they considered the insulation to be: R-45 walls, R-90 roof and R-24 for the foundation slab.
“Passive House has both passive and active heat sources,” explained Cramer Silkworth, mechanical engineer and consultant for Brooklyn, N.Y.-based Baukraft Engineering. “The passive — and primary — heat sources are the most important. They’re calculated carefully: the home’s angle and exposure to the sun, body heat, the impact of plugged-in appliances, light bulb type and quantity … even computers and TVs.”
The home’s active source of heating and cooling is a surprisingly small Fujitsu Halcyon multi-zone heat pump system.
“The home has a two-ton, or 24,000 BTU, multi-zone system with three indoor units connected to one outdoor unit,” explained Mike Psihoules, national energy solutions manager at Fujitsu General America.
The upstairs and downstairs are each equipped with concealed Slim Ducted indoor units, which deliver conditioned air through ductwork to each of the rooms. Basement areas are served by a small wall-mounted indoor unit.
“The small Fujitsu multizone system was a perfect fit for the home’s occasional heating or cooling needs, while providing great energy efficiency,” said Macri.
While Fujitsu offers the world’s most efficient single-zone mini-split system, rated at 33 SEER, Macri chose a multi-zone system to serve as the secondary source of heating and cooling (because, by definition, the Passive House is the primary source of heating and cooling).
“And when the system is needed, it’s not active for long because the home is so tight and well insulated; none of the heating or cooling escapes,” said Lorino.
Song for all seasons
“The whole house will be a steady 68°F year round,” added Macri. “Every single room, every single surface, all of it inside — that’s the beauty of a passive house. The idea of controlling interior temperature with a thermostat is so wasteful and passé. The ERV will constantly move and circulate the 68 degree air around the house — equalizing inside temps while adding fresh air 24/7.”
Passive houses are comfortable in all seasons because there are no forceful drafts, and temperature variance is narrow. With active, balanced ventilation, indoor air quality is superb. People new to passive homes are surprised to learn that — where a traditionally-built home will be hotter or colder near windows, depending on the time of year — a passive home has constant temperature throughout the whole space.

