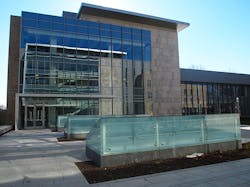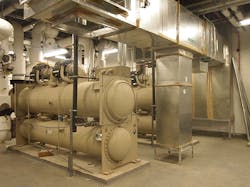Radiant panel challenges overcome at Washington College of Law
WASHINGTON, D.C. — The LEED Gold Washington College of Law, American University’s new law school campus, includes two new out-of-the ground buildings and one renovated structure, and it is considered the university’s “crown jewel.”
The latest technologies, including a complex radiant ceiling installation, are integrated into these structures — which included approximately 300,000-sq.ft. of finished floor space, ensuring high-energy performance and low operating costs.
The major challenge faced by Shapiro & Duncan — a mechanical solutions provider for commercial, government and institutional customers in the D.C. metro area, was the execution of coordinating, furnishing and installing the 4,180 Zehnder Rittling radiant ceiling panels.
“This is a relatively new technology in the United States, so it took substantial research to be able to execute their installation,” said Ameen Khouri, project manager, Shapiro & Duncan.
Each panel required four hangers that had to be coordinated among congested ceiling space, in addition to the 12 miles of pipe it took to support the system.
“We also had to meticulously schedule the delivery of the panels, which took approximately 25 trailer loads to finalize. After offloading the panels, our team used heavy equipment to store them inside the designated building areas until they were ready to be installed,” said Khouri. “Another major challenge was relying on the four DOAS units to provided conditioned space to the building for finishes without having the heating plant ready for dehumidification purposes. Doors were constantly being left open, which made controlling space temperature and humidity arduous.”
According to the manufacturer, this is the largest project to use their radiant ceiling panel technology to date. Panels come in many different types and sizes to fit in 2-ft. wide ceiling grids, in 2-ft. increments, from 2-ft. long to 8-ft. long, and panels can weigh up to 35 pounds each.
To provide the hot and chilled water in a four-pipe system for 4,180 panels, 12 miles of piping and more than 1,000 control valves were installed. The panels required an atypical piping configuration as the panels were grouped into zones and then interconnected with varying sizes of flexible hoses.
“Further complicating the issue was that some panels cooled, while others heated and cooled,” said Khouri. “Each valve had to be strategically placed to ensure we didn't cross contaminate chilled or heating water.”
Adding to the challenge was the need for up-front research to confirm the proper method of panel installation in the concrete deck ceiling. First, the team performed several mockups of the panels in its Landover training room to confirm the right installation configuration, which was then verified by architect/engineer, SmithGroupJJR Inc.
Second, Shapiro & Duncan researched and tested several different concrete anchoring products. After going through two different manufacturers of pneumatic actuated guns and pins, it identified the right installation toolset. At the same time, Shapiro & Duncan researched several different pin lengths to determine what would work best with the concrete deck to support the weight of the panels.
Yet another challenge was organizing the three different panel types and three different panel sizes for installation. Different areas needed different types and sizes of panels due to varying load conditions and available ceiling space. While the technology used in the panels is identical, each type of panel is mounted differently depending on the specific heating and cooling application in each room.
The final challenge was related to the manufacturer, who had never filled an order close to this size. Not only was it a tall order for the vendor to ensure that enough panels could be manufactured, shipped and delivered to meet the timeline, but they had to revise the product while in the middle of production due to a quality control issue which was discovered after they sent the first three releases of the product. The vendor had to take all of the panels back because they lacked expansion joints and would be subject to bending or malformation when mounted in the ceiling. Fortunately, this design revision was done quickly without causing any significant implementation delays.
Piping configurations
Shapiro & Duncan’s building information modeling (BIM) team was responsible for coordinating the huge cobwebs of piping that were required for this radiant heating panel installation. Because of the sheer size of this project, the coordination process to identify and eliminate clashes with other trades took one full calendar year.
The standard operating procedure (SOP) is to coordinate, spool and fabricate as much of every installation as possible to make it easier on Shapiro & Duncan’s field teams. This is handled by its Virtual Design and Construction (VDC) Department, which is located at a 51,000-sq.ft. fabrication shop in Landover, Maryland.
“As we always do, we relied on our VDC department to come up with the finished piping solutions for the very congested ceiling spaces on this project,” said Khouri. “On any commercial project, you are guaranteed to find electrical, sprinkler, ductwork and insulation as well as mechanical piping. In these higher education buildings, there is also a large amount of audio-visual/communications cabling. In the final analysis, available ceiling space varied from one to two feet.”
Spooling and prefabbing the piping by specific system helped to expedite installation in the field. On a job of this magnitude, success often depends on taking a massive amount of material and staging it properly for installation.
The result
The Washington College of Law opened on time for the spring 2016 semester. Not only are the rooms in each of the three buildings extremely comfortable, but the high-efficiency radiant heating panel technology uses very little energy.
This project demonstrated Shapiro & Duncan’s ability to take brand new proprietary technology, with a highly complex piping configuration and installation process, and implement this technology on a large scale to fit the client’s needs.
This complex project required substantial coordination between all buildings systems in extremely crowded ceiling space.
“We took a team approach, which if this had not been utilized, the quality and completion date would have suffered,” said Khouri. “The significance of working as a team across all trades was truly profound.”
Shapiro & Duncan performed a full HVAC and plumbing installation on this project. This included the following:
• A full chilled water plant featuring two Daikin magnetic bearing chillers, two BAC cooling towers and a Lakos filtration system.
• A full heating hot water plant featuring three Fulton condensing boilers.
• Eighteen Bell & Gossett base-mounted pumps.
• Thirty-one ABB variable frequency drives.
• Five custom Daikin air handling units.
• Four engineered air dedicated outside air systems.
• Forty-four Krueger Air Terminal Units.
• Forty Rittling Fan Coil Units.
• Greenheck make up air unit.
• Domestic water booster pump.
• PVI model tank style gas fired water heaters and three tank-style electric water heaters.
• Numerous point-of-use water heaters and several gang bathrooms.


