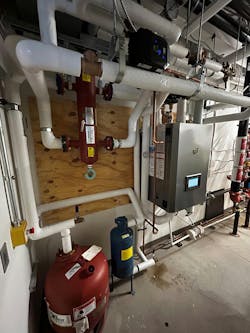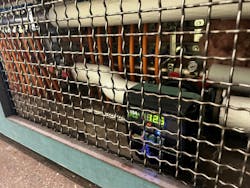Radiant Atrium Upgrade Delivers Comfort and Efficiency
PITTSBURGH, PA — Atriums have been incorporated into architectural plans for centuries. The challenges in maintaining proper thermal comfort in buildings that include them have been around just as long.
That issue faced Bakery Square, a commercial property development in Pittsburgh. The main Bakery Square building, built in 1918, operated for 80 years as a Nabisco factory. Walnut Capital spearheaded a historical renovation project that included 233,000 square feet of office space, 165,000 square feet of retail space and a 120-room hotel. Bakery Square’s first tenants opened their doors in 2010.
One of the newer spaces is a courtyard that includes a variety of restaurants and shops. The two-story atrium is a hub that connects multiple restaurant areas and offers a shared dining and multipurpose space for guests.
The existing radiant system was originally designed to provide minimal heat. “It was only a few years old and was used to take the chill off the atrium during the colder months,’’ said Jason Giovanelli of W.G. Tomko Contractors.
Working with Garett Selestow of Emerson Swan, Giovanelli and Tomko installed a high-efficiency condensing boiler from NTI and integrated it with an existing radiant in-floor system and new circulators that delivered heat to the atrium year-round.
Atrium Obstacles
Architects favor atriums in many projects. They are often found in office buildings, hotels, libraries and convention centers and act as a central hub that can connect a wide range of users.
At Bakery Square, the atrium serves as a central hub connecting multiple restaurant areas and offers a shared dining and multipurpose space for guests.
The appeal is a sense of openness and grandeur, making the building feel more spacious and inviting. They also allow for natural light and ventilation. An atrium’s “primary purpose is to infuse natural light and air deep into a structure, fostering a sense of openness, connectivity and visual appeal’’ according to a blog post by Outline Atelier, an architectural firm based in India. “Atriums are architectural marvels that serve as focal points, enhancing the aesthetic and functionality of the building.”
Large glass surfaces in the atrium can cause issues for HVAC installers. During the colder months, heat escapes quickly through the glass, making it difficult and energy-intensive to maintain a comfortable temperature. In warmer months, glass allows excessive solar heat into the space, leading to overheating.
They also create a “chimney effect,” which occurs when hot air rises and becomes concentrated at the top of the space. The disparity is striking, with the top of the atrium much warmer than the lower level.
“Buildings with atriums often present heating challenges due to their large open spaces and extensive glass surfaces, which contribute to significant heat loss,’’ Giovanelli said.
Meeting Heat Demand
The existing radiant system at Bakery Square was only a few years old but was originally designed to provide minimal heat, primarily to take the chill off the atrium during the colder months.
“The initial design included plans for supplemental heating, but during the value engineering process, this additional heat source was eliminated,’’ Giovanelli said. “It was assumed that the space would primarily be used during the spring, summer and fall. As a result, the system was not equipped to handle the full heating demands of the atrium during colder months.”
In Bakery Square, Giovanelli said calculations found heat loss at approximately 400,000 BTUs. That amount of BTUs can effectively heat nearly 13,400 square feet—about the size of more than five average-sized United States homes.
“Our goal was to maximize the BTU output of the existing in-floor radiant system to effectively meet the heating demands of the space,’’ Giovanelli said. “Given that the structure was primarily composed of glass, we faced significant heat loss challenges and needed to ensure optimal performance from the existing system without adding supplemental heating equipment.”
Bringing the Heat
Giovanelli and the Tomko team installed an NTI TFTN399 high efficiency condensing boiler. The unit packs a heating punch with 380 MBH along with a 95 percent thermal efficiency rating.
“By integrating the NTI boiler with the existing in-floor radiant system and new circulators, we delivered a highly efficient heating upgrade,’’ Giovanelli said. “The atrium now has a warm, usable space even in the coldest winters all while maintaining energy efficiency and comfort.”
Selestow said several factors played into the selection of the NTI unit. The boiler’s versatility proved especially important.
“The TFTN series boiler offers flexible piping configurations, including both top and bottom connections,’’ Selestow said. “This adaptability made it an ideal solution given the space constraints within the mechanical room, allowing for an optimized installation.”
The boiler also features an intuitive user interface that that includes the “EZ” setup wizard to expedite initial commissioning and provides building maintenance personnel and end users with easy access to programming, trend monitoring and fault history. The user-friendly interface enhances operational efficiency and simplifies troubleshooting.
The TFTN Series can also be integrated with the building’s automation system, ensuring smooth communication with the facility’s system for improved monitoring and control. With NTI Net, the TFTN is Wi-Fi enabled to allow remote diagnostic and 24/7 monitoring. Contractors can remotely manage single and multi-boiler TFTN installations, access data such as boiler readings, settings, history and statistics, track history and investigate service issues.
“Efficiency also factored into the decision,” Selestow explained. “With a large heating system comes significant utility costs,’’ he said. “The high efficiency was a crucial factor in reducing energy consumption, aligning with the end user’s goals for operational costing savings and sustainability.”
Piece of History
The Nabisco Corporation opened its facility in Pittsburgh in 1918, and at one time employed more than 1,000 workers. The factory closed in 1998, ending an important chapter in the city’s business history.
Bakery Square brought new energy to the area formerly inhabited by the factory, and the stores and restaurants are thriving. With its new heating system in place, visitors can experience year-round enjoyment and thermal comfort.
“We achieve a balance of flexibility, advanced functionality and efficiency,’’ Selestow said. “This solution not only met the project’s technical and spatial requirements but also provided long-term benefits in terms of energy savings and ease of maintenance.”
Thomas Renner writes on building, construction and other trade industry topics for publications throughout the United States.


