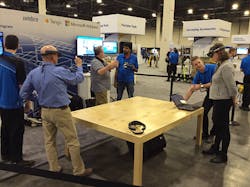LAS VEGAS — Sooner than you think, you’ll stop building three-dimensional buildings from 2D drawings. There are still some intermediate steps between the design and constructible drawings, interface between the office and the field, but those gaps are closing. That was made obvious with the stunning introduction here of 3D mixed reality with building designs from Trimble SketchUp paired with augmented reality glasses Microsoft HoloLens. The technology is available now and it’s impressive.
Trimble rolled out the product at it Trimble Dimensions conference in the Sands Expo Center for approximately 4,000 customers from around the world. Augmented reality was among a number of products that Trimble rolled out for mechanical, electrical and plumbing contractors.
Trimble is attempting to transform the ways that buildings are designed, built and operated, said Roz Buick, vice president of Trimble’s Buildings Group. To do that, the company intends to make BIM, Building Information Modeling, into “construction-ready BIM,” Buick said. It’s not merely a 3D model, but one that shows all the details, all of the piping, all of the joints, all of the hangers precisely located so crews can install mechanical systems from it.
Trimble has built a lot of hardware, such as its laser scanners and Total Stations, but it decided to remain agnostic when it comes to augmented reality and virtual reality, said David Burczyk, field solutions manager for the MEP division. There are good choices out there, Burczyk explained, such as Facebook’s Oculus Rift, Lenovo devices that run on Google’s Tango platform, and the Microsoft HoloLens.
If you’ve played with virtual reality headsets that are physically cabled to a laptop, the HoloLens is different. It’s a functional Windows 10 computer. It knows where it is, reacts to the user’s motion, and can process a lot of data rapidly. The user can look through walls and ceilings. You can walk through a mechanical room and, in what’s sure to be a new experience, you can walk through the equipment yourself like a ghost. It facilitates understanding of complex spatial relationships because it’s all there in front of the user’s eyes.
A design could be created in the firm’s PipeDesigner 3D, transferred to SketchUp Viewer and then connected, via Trimble Connect, to the HoloLens. Once the data is in there, it can be shared by multiple users who don’t need to be together or even in the same city. The mechanical contractor and the mechanical engineer can walk through a structure that may be in a third location to see, for example, as-built progress or future pipe collisions that need to be redesigned.
A remote user is shown as an avatar that the Trimble folks have nicknamed Laser Dave because a laser points where he is looking. If the remote user says, “What about that boiler?”, there’s no question which one because the laser points to the object at which he is looking.
The only catch is that problems can’t be redesigned on the spot — they have to be fixed in SketchUp and then the new design reloaded into the HoloLens. The way technology advances, however, means that little speed bump will be overcome soon.
A project manager can use the technology on a job site. The PM can wear the headset and, for example, look up at the ceiling cavity and see both pipe and conduit already installed and superimpose the BIM drawing over them showing other mechanical and HVAC system components.
Mechanical contractors are most likely familiar with Trimble’s laser scanning products, such as the TX6 high-speed 3D laser scanner that can make a point cloud and create an as-built model for building retrofits.
“Robotic layout is a must for a contractor to stay competitive,” said Patrick Bohle, general manager of Trimble’s MEP division. Bohle told CONTRACTOR that only about 10% of the nation’s top mechanicals are using the products even though snapping a chalk line isn’t going to get the job done.
The company also has labor and material tracking technology that works through RFID tags. A project manager would be able to track whether the certified welder and his equipment are both in the right location on a jobsite.
The company is offering a variety of services through its Virtual Design & Construction Services team in order to lower the barrier to entry into virtual products. It can train a contractor’s personnel to use the technology, it can come on the jobsite and work side-by-side with a contractor’s people to show them how to do it or, for contractors who don’t want to buy the tools, Trimble will perform the measurement and modeling for them.
About the Author
Robert P. Mader
Bob Mader is the Editorial Director for Penton's mechanical systems brands, including CONTRACTOR magazine, Contracting Business and HPAC Engineering, all of which are part of Penton’s Energy and Buildings Group. He has been with CONTRACTOR since 1984 and with Penton since 2001. His passions are helping contractors improve their businesses, saving energy and the issue of safeguarding our drinking water. He is a graduate of the University of Notre Dame with an A.B. in American Studies with a Communications Concentration.
