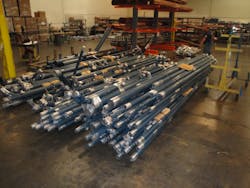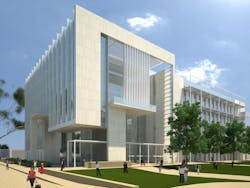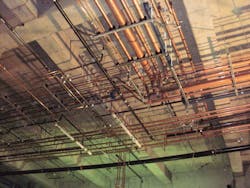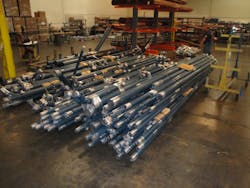BIM, prefab increases efficiency, safety on UCSD Health Sciences Biomedical Research Facility project
SAN DIEGO — A new Health Sciences Biomedical Research Facility, which could receive notoriety as being the highest performing laboratory facility in the U.S., is being built by McCarthy Building Companies Inc., at the University of California, San Diego (UCSD) in La Jolla, Calif. Located on a 3.3-acre site within the UCSD School of Medicine campus, the 196,000-sq.ft. facility, which is part of an ongoing expansion at the campus, is being built to achieve U.S. Green Building Council LEED Platinum Certification and is scheduled to be completed August 2013.
A rendering of the new Health Sciences Biomedical Research Facility.
“We’re on track to make this project the most sustainably designed research lab on the UCSD campus and possibly in the entire nation,” said Boone Hellmann, campus architect for UCSD, who heads the Facilities Design and Construction office. “The McCarthy/ZGF project team [ZGF Architects LLP is the project architect] has been working closely with us to tailor a project delivery system that will help ensure the success of our mission.”
Prefabrication, BIM
According to Bob Betz, senior vice president for McCarthy, one of the most technically challenging aspects of construction will be the lab space and highly MEP-intensive areas of the overhead construction. Building Information Modeling (BIM) and prefab piping is being utilized extensively to help in the coordination of these spaces.
“The schedule on this project received a lot of attention and with the subcontractors’ input, it was successful,” said Betz. “The various trades worked well together and have built an amazing laboratory, which can be seen in the quality of the installation.”
“We are very proud of the coordination that was done with all contractors,” said McCarthy’s M.E.P. Manager Steve Miller. “It’s quite a feat. Besides prefab piping, we also had the curtain wall preassembled and brought to the jobsite in panel sections, so this saved a lot of time in man-hours and money, and everything fits like a glove.”
Prefab piping is being utilized extensively in the lab space and other MEP-intensive areas.
University Mechanical & Engineering Contractors Inc. of El Cajon, Calif., was the mechanical contractor that oversaw installation of the prefabricated pipe. According to Andy Nash, project manager at University Mechanical & Engineering Contractors Inc., close coordination with other trades and a strong working relationship with the design team helped the team overcome challenges with sequencing the work and jobsite logistics.
“There was a lot of communication between the designers and us,” said Nash. “We were brought on the project as an early procurement contractor to provide support during the final design stages. This allowed us the opportunity to give feedback on constructability and possible design challenges, which has resulted in a truly beautiful installation.”
Carbon steel and copper pipes, black steel pipes, cleaned and capped copper pipes, and seamless carbon steel pipes for all the different mechanical systems were prefabricated at the University Mechanical & Engineering Contractors Inc. fabrication shop, which is located 15 miles from the project site and took approximately 15-30 minutes per delivery. Polypropylene pipe was also used on the project.
BIM went hand-in-hand with prefabrication. “We all were involved in building the model and coordinating it,” explained Miller. “We had no fly zones already in our criteria built into the model, so we knew where we had clearances in the piping system. The whole BIM process was essential to getting the building built and completed.”
Nash pointed out that BIM shifts a large amount of effort to the front end of the project, taking the time to coordinate with the other trades and flush out major conflicts with the various systems.
“The BIM effort then translates into fabrication,” said Nash. “The prefabrication takes place at our main shop facility allowing the work to be performed in a safe, controlled environment —producing a superior quality product at a productive pace. The prefabricated racks allow the field to be more productive since a large portion of the work has already been completed.”
The majority of piping was prefabricated at the University Mechanical & Engineering Contractors Inc. fabrication shop.
Besides increasing productivity on the project, BIM also increases safety on the jobsite.
“Since a large portion of the work is being done at our shop in a controlled environment, it manages the safety risks that occur on a jobsite, such as debris on the floor, other trades moving material around major equipment operating nearby,” said Nash. “All of those common safety hazards found on a jobsite are taken out of play when fabricating in the shop. To take it a step further, our field crew size is reduced, which is safer and easier to manage.”
Plumbing systems
The facility will encompass wet labs, open lab space, lab support, and administrative support space on five stories above ground, with core lab space and support mechanical, electrical and plumbing systems located in the basement. In response to San Diego County’s water shortage, the building’s design also dictates extensive reuse of water for urinal and toilet flushing, and irrigation. Particular attention is being given to the build-out of the mechanical, electrical and plumbing systems to ensure optimum energy efficiency.
“There are two distinct spaces in the basement that are of interest,” explained Senior Mechanical Engineer Craig Johnson of UCSD. “The first is the mechanical room, then there is the occupied portion of the basement. We decided to put all mechanical equipment on a cat walk above the occupied space and we made this a walkable area. There was a great deal of coordination doing this with subcontractors and getting all of the utilities in there, making sure they were all accessible from the catwalk.”
Regarding water reuse, Johnson said “condensate” waste water streams from industrial processes, RO condensate, and water system backwash are being captured.
“Those are the three major sources we are using,” explained Johnson. “Normally all of that water goes down a sanitary drain for the rest of the campus, but with this new project, we are going to recover the water from these sources and use it a second time.”
Water will be filtered and treated with chlorine, and for the portion that is used for toilet and urinal flushing, it will go through a UV filter.
Johnson said that project calculations were made regarding how much water to conserve, but overall it is most important to take any waste stream that can be used a second time, and capture it and reuse it.
“Not only will we avoid using potable water, but it will also take the waste stream off of the sewage treatment plant that is pretty much at capacity, so anything that can minimize the system is welcomed,” explained Johnson.
HVAC and more
Regarding energy efficiency, the project automatically needed to meet California Title 24 requirements, plus, there was a project mandate to go 20% below that.
“We looked at the building’s function and occupancy first,” said Johnson. “Then we took all the building, heating and ventilation techniques that we have utilized on the campus so far, and took the best of these systems and applied them to this new building.”
Most offices in the building are located near the north wall close to operable windows. “This strategy works for about nine months out of the year,” said Johnson. The heating system utilizes the waste heat coming from the cogen plant. This is a very efficient way to heat an office on this campus.”
The lab areas have a cascade air system and occupancy sensors, so that the air changes in the labs when vacant, usually at night and on the weekends. When no one is in the lab spaces, the temperature goes down, and when people are in the labs it increases based on thermal demand.
Overall, this building has a variety of distinctive design features, one of them being the computer-controlled exterior solar shading systems on the east, west and south facades, representing the most extensive use of this type of shading by any building in the UC system.
UCSD will study how capturing natural light in this unique manner lends itself to enhancing students’ learning abilities and study motivation.
“We will daylight the labs during the entire day,” said Johnson. “We have enough instrumentation in there that we can document and prove we are being successful. This is a big milestone for us since we made such an investment into this. We have so many models on daylighting, and we want to know with hard evidence what we accomplished.”
IBE Consulting Engineers is the mechanical and plumbing engineer for the new UCSD Health Sciences Biomedical Research Facility; KPFF of Portland and San Diego is the structural engineer; Integrated Engineering Consultants of Los Angeles is the electrical engineer; and Spurlock Poirier of San Diego is the landscape architect. RFD, also of San Diego, is the laboratory-planning consultant.
About the Author
Candace Roulo
Candace Roulo, senior editor of CONTRACTOR and graduate of Michigan State University’s College of Communication Arts & Sciences, has 15 years of industry experience in the media and construction industries. She covers a variety of mechanical contracting topics, from sustainable construction practices and policy issues affecting contractors to continuing education for industry professionals and the best business practices that contractors can implement to run successful businesses.



