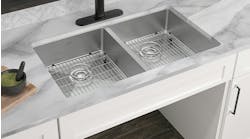WE NEED HELP with a number of problems left over from a new addition,” the homeowner told me over the phone. “It’s a slab on grade radiantly heated room that overheats, and it takes forever for us to get hot water in the master bathroom.”
Further conversation revealed that the builder and his mechanical subcontractor had vanished into thin air after having made numerous attempts to correct the problems. If nothing else, the owners sounded pleasant over the phone and I wanted to see how the radiant system had been installed.
Upon arrival, I found the owners had been told that their oil-fired boiler had to be relocated to within a few feet of the addition’s radiant system in order to work properly. The mixing valve serving the floor circuits was allowing 150°F water to pass into the concrete slab, which was causing it to overheat the room. A picture taken during construction clearly showed the tubing was installed on 9-in. centers.
They now had a long wait for domestic hot water from the boiler’s coil. This was understandable, given the fact that the boiler was no longer in the basement directly under the master bathroom risers — and that the 12-in. copper hot water line running from the coil was buried in the concrete slab without being insulated.
The boiler exhausted through a power venter to a sidewall. A great deal of soot residue was evident around the boiler’s flue and had been ground into the new concrete floor surrounding the boiler.
I checked the exterior termination and found heat damage to the vinyl siding and that soot had darkened a substantial area. There were numerous fresh-air openings through the sidewalls, but the homeowners told me that there had been none at first! Not only would this boiler have been starved for proper combustion air, the power venter would have ensured negative pressure within this attached mechanical shed.
The owners complained that they could no longer keep their windows open during the summer due to the exhaust fumes being drawn into the home from the lower level flue termination. They did not have air conditioning.
The oil tank was installed (well, stuffed would be more accurate) inside this all-too-small shed, which caused it to be adjacent to the boiler and well within 5 ft. of the burner, a National Fire Protection Association code violation. The power venter was suspended over the oil tank and had a penchant for tripping off on overload, which required crawling over the tank to access the reset button.
The radiant system would be easy to adjust. We did a heat-loss calculation, which indicated a maximum fluid temperature of just 95°F was needed on a zero-degree day. The three-way mixing valve was adjusted accordingly. There was never a need to move the boiler this close to the radiant heating system and, therefore, the expensive mechanical room shed wasn’t needed either!
We added a stainless steel, insulated flue to direct the exhaust fumes up past the second story roof line. This enabled the homeowners to once again enjoy open-window summer breezes and provided a welcomed opportunity to silence that obnoxiously noisy sidewall venter.
A firewall was constructed to separate the oil burner from the oil tank.
But the nagging problem of the relocated boiler/domestic coil and the interminable wait for hot water in the master bathroom needed a resolution. Moving the boiler back to the basement was not an option. An under-counter recirculation pump could have been added at the master bathroom vanity, but they wanted no part of potentially warming the cold water lines.
So, we “moved” the boiler without changing its physical location! How? By creating a cross-connection between the 12-in. copper hot and cold water lines where they split off from the main part of the house, plus installing a bronze circulator, we could effectively “move” the hot water coil right back to where it used to be. A 24-hour timer allows this small-horsepower bronze circulator to be set for the owner’s hot water usage schedules. The relatively short run times prevent pumping too many Btu into the concrete slab by way of the bare copper lines. A check valve installed in the crossover line prevents the cold water from short-circuiting into the hot water distribution lines.
Check out the drawing detailing the bronze circulator and check valve. We only need that single check valve to force the cold water to travel the much longer, higher-resistance-to-flow route through the boiler’s domestic coil. Hot water can’t flow into the cold water lines when cold only is being drawn anywhere within the home because we would need to replace that hot water with more water and that simply can’t be accomplished unless we create another cross-connection within the system.
Just a touch of plumbing magic, the same kind you and I use without giving it a second thought.
Dave Yates owns F.W. Behler Inc., a contracting company in York, Pa. He can be reached by phone at 717/843-4920 or by e-mail at [email protected].

