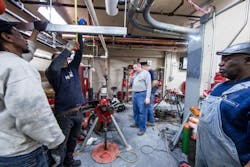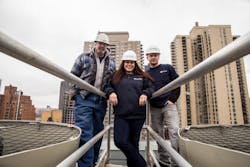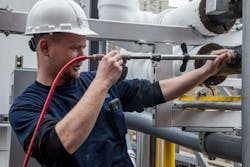Ronald McDonald House charity was founded in 1974. The organization provides a “home away from home” for sick children and their families while spending time in the city for cancer treatment. Today, there are 322 Ronald McDonald Houses in 57 countries.
More than 35 years later, that focus remains — each house is a comfortable safe haven in close proximity to pediatric medical care. Though the charity began in Philadelphia, its New York City location is the largest facility of its type in the world.
NYC’s Ronald McDonald House New York, is located on Manhattan’s Upper East Side. Built in 1989, the 13-story brick building provides temporary housing to as many as 84 families. The systems that served the 70,000-sq.-ft. building were original until last year.
“The boilers and chillers were past their life cycle,” said Ike Beyer, owner of Integrated HVAC Systems and Services Inc., the specialized 30-person mechanical company that partnered with Rochester-based MEP engineering firm, Energy Concepts, for the design/build retrofit last year.
The organization was keenly interested in the possibility of installing a CHP system (combined heat and power) — or co-generation technology. The project’s payback and sustainability were equally important as the initial cost.
Beyer worked with Chris Cafer, associate and senior mechanical engineer at Energy Concepts to design and install new systems at RMH. Both Energy Concepts and Integrated have LEED and CSBA (National Sustainable Building Advisor Program) accredited professionals on staff and were early adopters of CHP.
“From the beginning of this project, the goal was to better serve children and families battling cancer,” said Mel Farrell, BSEE, chief engineer at RMH New York. “As such, we hand-selected the team who would move it forward. Energy Concepts has designed over 80 cogeneration plants in New York State, and Integrated has flawlessly maintained our facility for years.”
Feasibility
In 2011, long before any plans for a retrofit were drawn up, Energy Concepts began a feasibility study to determine if a CHP plant would be right for Ronald McDonald House New York, or if simply replacing the boilers and chillers offered better value.
“All applications are different, based on the structure and energy use trends,” explained Cafer. “We developed energy models based on past use and projected costs.”
After two years of data collection, it was determined that on-site cogeneration equipment would provide the heating, cooling and DHW loads while supplying 95 percent of the building’s power needs.
“Making the changes necessary to convert to a CHP system while leaving the existing boiler and chiller in place would have yielded a seven- or eight-year payback,” said Cafer. “But the charity wanted to make huge strides toward sustainability, occupant comfort and cost avoidance, so all old mechanical components were removed and replaced as well. This only pushed the retrofit’s simple payback out three more years.”
Clean slate
Integrated installed a natural gas-fired IntelliGen CHP unit on the roof of the 13-story building. The pre-packaged unit combines a roughly-600HP, 12-cylinder engine with a 250KW generator to produce power for the building. Heat from the engine — up to 1.5 million BTUs under full load — is rejected into a large plate-and-frame heat exchanger, isolating the CHP unit loop from the building’s various needs for heat.
Three heat loads draw from the heat exchanger: DHW production, the building’s two-pipe fan coil units when in heating mode, and three new, 50-ton Yazaki absorption chillers on the 12th floor.
“Absorption chillers are the nearest thing to a magic box,” said Cafer. “You put hot water in and get chilled water out.” During the shoulder seasons, there’s potential for the CHP unit to produce more thermal energy than the facility needs. In the event there’s excess heat, there’s a dry cooler on the roof for heat rejection.
“Since the absorption chillers are now the only source of cooled water, both the heating and cooling elements in the building are entirely dependent on a source of hot water,” explained Beyer. “During maintenance of the CHP unit, or in the unlikely event of failure, we needed complete redundancy in the form of condensing boilers. This is the case with almost every co-gen application.”
A pair of Laars NeoTherm condensing boilers provides double redundancy. The larger, at 1.7 MMBTU, more than matches the heat output of the CHP unit. It alone is able to condition the building regardless of the season. The second, 1 million BTU boiler is in place for further peace of mind. If the CHP unit is turned off for any reason, the boilers fire together, each modulating to roughly 50 percent to meet design load.
“The role of the boilers in this situation is critical, even more so than in a conventional heating application,” said Don Rathe, president of Rathe Associates, the manufacturer’s representative firm whose professionals helped to specify components for the hydronic system and supplied the boilers. “In addition to carrying the heating and snowmelt loads, the cooling system would also go down if the boilers failed to run.
“Given the physical state of some of the children at RMH, the boilers are essential to their health and year-round comfort,” added Rathe. “This was a key reason for specification of the NeoTherms, systems we’ve found them to be extremely reliable.”
Integrated also replaced the building’s existing domestic hot water equipment with two 85-gal. instantaneous indirect-fired water heaters. A new BAS simplifies the otherwise complex systems, and a snowmelt zone outside now keeps guests safe and eliminates costly winter sidewalk maintenance.
Needless to say, the two-phase project was formidable, but everyone involved had realistic timeline expectations when work began in December of 2013.
“Unfortunately, cancer doesn’t take a year off for HVAC retrofits,” said Beyer. “Patients and families still needed a place to stay, and the need to maintain a clean, quiet building throughout the duration of the project rose above all else.”
Occupied jobsite
With all rooms full, Beyer, Cafer and Farrell faced the monumental task of renovating three systems without displacing occupants from a single room or letting comfort levels drop. Another challenge was working within existing mechanical spaces.
“Because the project started in heating season, we demolished the old chillers on the 12th floor while the existing boilers in the basement remained online,” said Beyer. “Meanwhile, the CHP unit, new boilers and chillers were all rigged to the roof at one time.”
Once the old chillers were removed, the CHP unit and absorption chillers were installed in time for cooling season, at which point the old boilers were broken down and hauled out. The downstairs boiler room then became a pump room, supplying almost all circulation for the entire structure. All heat exchangers and DHW production equipment are here as well.
“Farrell wanted the very best equipment money could buy; efficiency and dependability were his key concern,” explained Cafer. “Ike and I had to figure out how to make it all fit.” Given their small footprint, high efficiency, and Beyer’s familiarity with the NeoTherm line, the boiler selection process was brief.
“We’ve used Laars boilers for years now, even in conjunction with other CHP projects,” said Beyer. “I have yet to encounter an issue that hasn’t been resolved with a short phone call to Rathe Associates.
One final element
Over the summer, 2,200-sq.ft. of sidewalks and approach in front of the main entrance were removed and re-poured over PEX for snow melting. Rathe donated material for this portion of the project, while Integrated donated the manpower.
A full BACnet control system made by Reliable Controls was also installed. Among other things, the new controls were necessary to operate the final component of the retrofit, which is still in the planning phases and slated to begin later this year.
“We’re looking to replace the existing two-pipe fan coils with a four-pipe system,” explained Beyer. “It’s more than just an energy consideration; it offers precise control for optimal comfort. The kids staying here are going through chemo and radiation therapy. Some feel hot while others are shivering. A four-pipe system will allow us to provide heat to one room and air conditioning to the next.”
“Every part of this project has come together perfectly,” said Farrell. “The new fan coils are the final element. This renovation means that for many years to come, the NYC facility is going to continue serving families in some of their darkest hours.”



