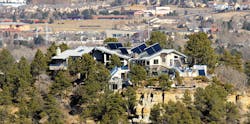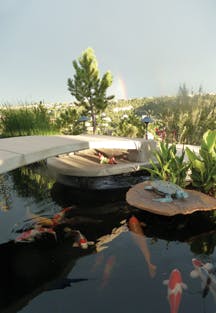Mountain home features solar radiant koi ponds
By Lisa Murton Beets
Thirty-six years ago, Ray Armstrong acquired a piece of land in Colorado Springs that offered an amazing view of Pikes Peak.
“It took my breath away, and I had a sense that at some level it was more than luck to be at the right place at the right time,” he has written on his website. “I would say it was a feeling of responsibility. I just knew that the land had a larger purpose than what I could provide at the time. I felt there was a vision in place and I was selected to manifest it somehow, someway.”
So for the last three-and-a-half decades, he’s been following that vision, adding on to the original house that he built on the site. The house is now 5,500-sq.ft., but the living space extends outdoors as well, featuring breathtakingly beautiful, award-winning koi fish ponds, water gardens, and exterior landscaping.
David Bednarski, owner of Bestway Mechanical in Colorado Springs, met Armstrong two years ago at a solar conference where Bestway was exhibiting. Armstrong had been exploring ways to use solar power throughout this home and property, and he and David clicked. Bestway has been working at his property ever since.
“I liked the fact that Dave had installed solar technologies in his own home, and most all the products he uses are made in America,” Armstrong says. “He had a lot of knowledge and communicated clearly in terms of what he could do and what it would cost.”
For the lower level, Bestway is installing multiple zones of ceiling radiant. Armstrong is turning the lower level into conference and lodging space to host fellow koi enthusiasts from all around the world. The space also will be used for seminars and fund-raisers.
The home’s mechanical system is completely integrated, meaning that it not only heats and controls the temperature in the 12 indoor zones but also the ponds, gardens, fish storage and quarantine tanks, and the hot tub (an additional seven zones). Perfect temperature is critical to ensure the good health of the koi.
As one might imagine, the home uses tremendous amounts of energy and water. Being conscientious of this, Armstrong wants to make the house’s use of resources as efficient as possible. Solar technologies have helped in this regard.
With Bestway’s new system and design, the first stage of heating — for all 19 zones plus domestic hot water — is provided by 10 Apricus AP-30 evacuated tube solar thermal collectors; seven are roof-mounted and three are wall-mounted. The system includes a 659-gal. solar storage tank.
Second-stage heating is provided by an HTP Versa Hydro, a 199,000 Btuh high-efficiency boiler with a 119-gal. solar heat exchanging storage tank. The Versa Hydro senses that the solar is depleting and slowly starts to burn gas. As more solar depletes, the more it fires up. Bednarski says the Versa has kicked in here and there, but only on low-fire, perhaps for a few hours during very cold days or overnight.
A Munchkin MC99, high-efficiency, wall-hung boiler provides for emergency (third stage) heating; however, Bednarski says it’s never come on, even during winter.
Solar PV Tackles 75% of the Load
The home’s driveway goes uphill, from left to right. Bednarski suggested an 11.5kW SunPower, dual-axis solar PV, solar electric system with onsite and remote Web monitoring capabilities, which Armstrong says he is very happy with.
The dual-axis solar trackers swivel and rotate up and down and from east to west. Bednarski says they’re getting 35%-40% more production out of these, as they would have from stationary panels: “The trackers are producing 75% of the total electricity required for the house, the exterior landscape lighting, the pumps for the ponds, the automatic feeders, waterfalls, filtration — everything.”
Moving forward, the team is looking for ways to decrease the remaining 25% load. Some of the strategies they’re evaluating include LED lighting, power factor adjustments, various upgrades to pumps, and others.
The mechanical system has temporary Caleffi and Taco controls in place right now. The plan is to install a Rehau Smart Controls system in the fall.
Keeping With the Look and Feel
Bednarski notes several nontraditional challenges with this project.
“Aesthetically we had to keep with the look and feel of the Zen landscaping. In addition to the always expected task of keeping work neat, we had to account for angles, shapes, and sizes to keep a certain feel.”
And because anyone can walk up and touch the wall-mounted solar panels, Bednarski not only had to make them look good but also had to ensure they are safe. “The piping can get extremely hot, so we insulated those.”
Another challenge is keeping future expansion in mind. “Not pinning ourselves into things we’d have to cut out later. Not just mechanically, but electronically as well,” Bednarski says. “So we’re always laying groundwork for the future.”
An important part of meeting this challenge has been good communication with the owner. “We have to know what’s in his mind and not limit ourselves. He’s depended on us to update and integrate the mechanicals into the house safely. And we’ve had to depend on him too. It’s worked out well.”
Fulfilling the Vision
Today, Armstrong says the vision for the home is that it be used more for seminars, events, and fundraisers. He wants to highlight water and energy conservation technologies in relation to fish, water, and vegetation, and turn each visit to the home into an educational experience for all ages.
“It’s been a very special project to work on,” Bednarski says. “It’s satisfying to know we’re achieving so many energy reductions and meeting Ray’s expectations. It’s been fun to have a good working relationship with him and to maximize what we do as a company and integrate it into his home. It will be great to see the home opened up to more people in the future.”
Lisa Murton Beets is a Cleveland-based freelance writer and frequent contributor to Radiant Living.

