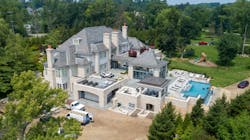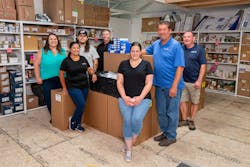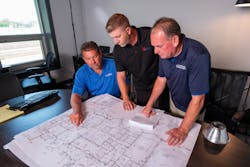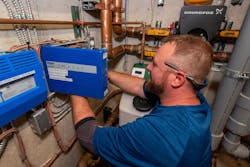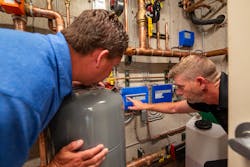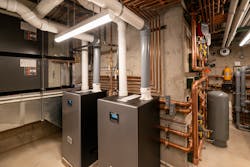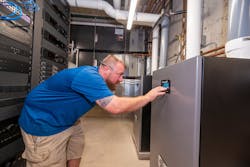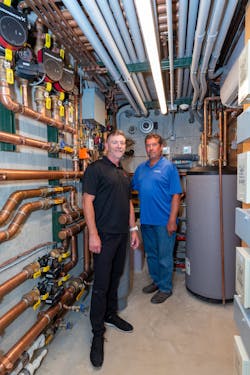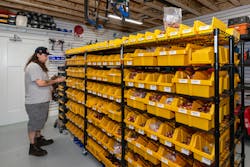Center Line Heating and Cooling: Manpower and Know-How
BLOOMFIELD HILLS, MI — Old money and new money coexist nicely in Detroit’s Bloomfield Hills area. Descendants of Motor City’s automobile aristocracy share parks, lakes and other neighborhood amenities with A-list celebrities and NHL players. Residences are often commercial in scale, and construction timelines are no exception.
When money is no object, architects and engineers are involved at every level, even for something as simple as a back patio. These projects require a special kind of builder, and specialized subcontractors.
Center Line Heating and Cooling grew with the city of Detroit. Today, the 25-person firm focuses exclusively on custom homes in the 10,000 to 55,000-square-foot market. Long-standing relationships with the area’s most exclusive builders yield constant demand for intricate heating and cooling systems.
Three-generation relationships
“My grandfather founded Center Line in 1936,” said Jeremy Gillette, owner of the company. “It started as a sheet metal shop. In the ‘90s, we specialized in hydronics because that’s the way the custom home market was moving. I bought out my dad in 2014 and my uncle in 2020. We’re big enough to handle any home but small enough that I have personal oversight on each project.”
The bulk of Center Line’s work comes through two or three custom homebuilders. These are relationships that the Gillette family has cultivated for nearly 90 years. However, those aren’t the only relationships that’ve led to success.
“We’ve done business with HS/Buy Van Associates, our hydronic rep, for 25 years or more,” said Gillette. “Jarrett Armstrong, VP of commercial sales, has been a great resource. On the engineering side, we work hand-in-hand with Kaiser Consulting.”
A recent Center Line project was a perfect example of how long-developed, collaborative partnerships yield extraordinary results.
Just a back patio
Thomas Seabold & Associates, one of the best-known custom builders in the Detroit area, approached Gillette in 2018 about an outdoor living addition to a 30-year-old, 25,000-square-foot home in Bloomfield Hills. The design-build project was to include three patio levels, an outdoor kitchen, pool, spa, bathrooms and a solarium. The pool was to be heated and each level of the patio to be snowmelted. The solarium and outdoor bathrooms were to feature radiant heat and air conditioning.
The project was in design phase for more than a year before the pandemic put groundbreaking on hold. In 2022, work began in earnest.
“After the builder had final plans, it was up to me, Armstrong, and Mike Kaiser, at Kaiser Consulting to design the hydronic system,” said Gillette. “We wanted all heating loads to draw from a central boiler plant. In all, there were eight zones. Each patio terrace was a single snowmelt zone. The pool was one zone. The solarium was a stand-alone radiant zone, as were the bathrooms. Finally, we included a large indirect water heater.”
Kaiser consulting handled load calculations, sizing, loop layouts, etc. Armstrong suggested the use of Aspen light commercial firetube boilers, made by U.S. Boiler Company, and assembled the list of needed tekmar components for control. It was critical that the new system tie in seamlessly with the home’s existing home automation system.
The outdoor living space totals 4,000 square-feet, all of which is either snow-melted or radiantly heated. It’s a private entertainment space, and the owners wanted the ability to control each terrace individually.
Remote snowmelt and radiant
“Each of the three snowmelt zones feature a tekmar 654 Snowmelt Control with a 090 in-slab snow/ice sensor,” said Gillette. “Because the zones are up to 150 feet from the mechanical room, we have three remote manifold boxes buried in flowerbeds.”
Center Line worked with the builder to excavate trenches for the two-inch supply and return lines to the remote manifolds. Lining the trenches with rigid insulation, followed by spray foam, ensured that very little heat is lost to the surrounding soil. From the manifolds, three-quarter inch PEX is installed at nine-inch centers. The system is designed to fire when the slab sensors detect precipitation below a certain ambient outdoor temperature. As a result, the sizing was calculated to melt on demand, so a 120°F supply temp provides 200 BTUs per square foot to the paver or slate tile surface.
For the two radiant zones—the 500-square-foot solarium and the restrooms—a similar approach was used.
The heart of the mechanical system lies below the patio terraces. The low supply and return water temperatures required for radiant and snowmelt applications are perfect for high efficiency, modulating boiler technology.
Underground mechanicals
Center Line installed the two, 399 MBH Aspen light commercial boilers, individually vented through the only exposed wall in the mechanical room. Offering up to 96 percent AFUE and with a combined turndown ratio of 20:1 via the onboard cascading Sage controls, the dual Aspen approach offers as much efficiency as a snowmelt system can provide.
“We started installing U.S. Boiler Company products about seven years ago, in large part due to our great relationship with HS/Buy Van,” said Gillette. “Jarrett is always quick to help us on hydronic designs and controls. The Aspen is a proven product for us, and Buy Van has parts in stock if something should ever need repair with a fast response time.”
The snowmelt loops are heated directly from the boilers, while the two radiant zones are served by an injection mixing loop. A 115-gallon indirect water heater serves domestic needs at the restrooms, kitchen, and outdoor shower. But the boilers also serve two more needs.
Second stage heat is provided to hot water coils in the solarium. These coils are integrated with two, five-ton Lennox air handlers, which supply air to a continuous linear register around three sides of the room, which itself required three days to install.
“Obviously, an all-glass room has a great deal of solar gain, and tremendous heat loss in the winter,” said Gillette. “The linear register was the best way to provide balanced comfort across the whole space, in summer or winter.”
Finally, the pool is heated by an 800 MBH Advanced Industrial Components (AIC) titanium shell-and-tube heat exchanger.
“The heat exchanger is custom made, and we selected titanium for its corrosion resistance, which is a big consideration when heating pool water,” said Gillette. “When we initially fired the pool zone, the 36,000-gallon body of water went from 65°F to 84°F overnight. The pool is maintained at 90°F from April through December,
To protect the entire hydronic system from freezing, Center Line installed a 15-gallon Axiom glycol feeder. A 35 percent Dynalene glycol mixture is used throughout.
Integration
The big home features a Savant home automation system, allowing the owners to control lighting, sound, security and HVAC through a mobile device or a wall-mounted display. They wanted every element of the patio project to report to the same control system.
“Center Line has been working on controls for so long that they rarely need any help from me,” said Armstrong. “But I pitch in to expedite the project if the work is this extensive.”
Tekmar’s teknet communication system was used to integrate all of HVAC equipment in the home and the outdoor living space. The 16 tekmar thermostats throughout the home were combined with the controls outside—including boilers, radiant, snowmelt, slab sensors, etc.—all of which report to a tekmar 423 main system control.
“Through a tekmar 482 gateway, the Savant control technician integrated the new system with the existing HVAC thermostats and everything else in the home,” said Armstrong. “From the living room and anywhere in the world, the homeowner has full access to every automated component at the property.”
This level of fit, finish and control is the rule on Center Line projects, not the exception. Consistent excellence has lead to growth that’s forced the company to expand its facilities.
More elbow room
“We purchased a 12,000 square-foot facility in April of 2022, but it’s taken a year to renovate the space and move in,” said Gillette. “We’re now in a commercial complex instead of a neighborhood, which makes deliveries, etc. much more convenient.”
The additional space has allowed Center Line to stock many of their most commonly used products, which is especially convenient for hydronic jobs that often take specialty components.
“We’ve implemented a new Fishbowl inventory management system, which has had a learning curve, but it’s well worth it,” continued Gillette. “We have a barcode system, so everything is scanned in and out. We also do a little bit of prefabrication, but most of our project are so large that components need to be assembled onsite, coordinating with the builder.”
“The new warehouse and inventory system have already proven to be a great advantage,” said Gillette. “We’re able to stock installation materials and maintain accurate job costing to ensure that we’re quoting properly. That’s especially important right now, as we’re conducting another job very similar to this one, and 10 other radiant projects going on concurrently.”
