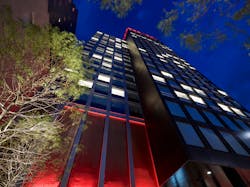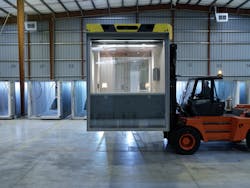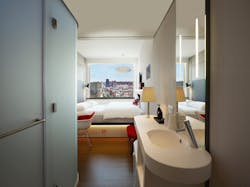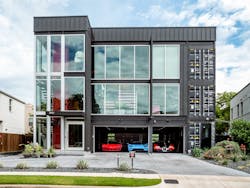The concept of modular construction may seem foreign to some, but it is gaining traction as a safe and efficient means of building. In fact, COVID accelerated the pace of prefabrication and modular construction, and according to a recent Dodge Data & Analytics SmartMarket Report “Prefabrication and Modular Construction 2020,” growth is seen among those doing modular construction in the use of full volumetric approach, in which entire parts of buildings—such as bathrooms or hotel and hospital rooms—are delivered preconstructed onsite and assembled together.
The report states that contractors agree that both prefab and modular construction are providing improvements to cost, schedule, quality and safety performance, productivity, client satisfaction and the ability to reduce waste. Expanded use of both approaches in the near future has been forecasted as the benefits are more widely measured, owners become comfortable with the processes and outcomes, and the industry develops more resources to support these applications.
McKinsey and Company, a global management consulting firm, projects that modular construction could claim $130 billion of the market by 2030 in the United States and Europe at moderate penetration, delivering annual cost savings of $225 billion. Furthermore, modular construction could scale to an industry that represents more than $100 billion in U.S. and European real estate, delivering $20 billion in annual savings.
The Hill Group, a mechanical contractor out of Franklin Park, IL, has leaned on modular construction for nearly a decade. “We have seen growth in the modular industry for over a decade, and healthcare has been one of the largest contributors. As more owners understand the benefits, more of the industry is looking for modular opportunities on each project,” says Kari Holtz, project manager, Hill Mechanical.
According to Holtz, other benefits The Hill Group has found in utilizing modular construction for a jobsite include:
• Higher quality materials (used in some cases to withstand the shipment)
• Increase in safety
• Early involvement with AHJ (Authority Having Jurisdiction)
• Dust Mitigation
• On-site congestion reduction (Primarily for existing buildings)
• Productivity from crews and smaller crews required
• Reduction of waste
• Early design and acceptance in the manufacturing plant reduces the on-site punch list and change orders
Modular Stewards in Action
Although citizenM markets itself as offering affordable luxury, modular construction doesn’t necessarily contribute to affordability. “From what I hear,” says Isaac-Daniel Astrachan, a principal with Stephen B. Jacobs Group, “the cost of construction is not that much different between conventional and modular.” What chiefly makes citizenM affordable is its small unit size. The Bowery property fits in about a third more guest rooms than what a typical hotel with the same square footage would achieve.
With construction costs coming in about even, schedule is often one of the main reasons to go modular. Units are under construction simultaneously with site work, which typically shaves weeks or months off construction. But for this project, a number of complicating factors meant that advantage did not pan out. For example, the decision to use a manufacturing facility in Poland—which had built the modules for the client’s hotels in Europe—added shipping and customs to the schedule.
“Modular construction is ideal in buildings where a high degree of repetition is implemented, such as hospitals and hotels,” says Stephen B. Jacobs, president and founder, Stephens B Jacobs Group, designer of New York’s citizenM Bowery Hotel, the tallest modular hotel in the world. The architect has five such projects in development, two in construction and three in the design phase. Jacobs sees a future in modular construction but “until we have enough critical mass and more reliable firms that can tackle challenges such as fire-proof boxes.”
In 2021, citizenM opened the citizenM Los Angeles Downtown Hotel. Notable for its use of modular construction, this 315-room, 11-story hotel was realized in conjunction with BLVD Hospitality, the preeminent lifestyle hotel developer in Downtown Los Angeles. citizenM collaborated with its long-time design partner, concrete Amsterdam, alongside construction firm Mortenson.
Deep in the Heart of Texas
The 5,500-sq.-ft., three-story home was constructed using six 45-foot shipping containers welded to a steel-centered superstructure. Sturgeon and Allen also have a guest home at the back of the main property, made from two 45-foot shipping containers.
As a result, AC Supply designed a system consisting of 16 LG Art Cool Mirror wall units with Smart Inverter Outdoor units. LG’s Vertical Air Handling Unit (VAHU) with exposed ductwork was used to condition the open-plan second floor. AC Supply, working with Garrett Davis, project supervisor and owner of Davis Commercial Services, contacted JD Webb at Webb Air Heating & Cooling to manage the HVAC installation.
With post-COVID “new normalcy,” perhaps modular building will become more popular in theory and application. Workers are able to work in controlled environments instead of busy, more populated jobsites, bringing the jobsite in-house. With time savings, scheduling benefits and potential cost savings, it’s worth a look.




