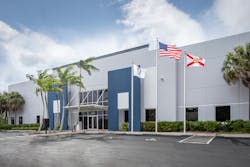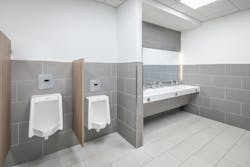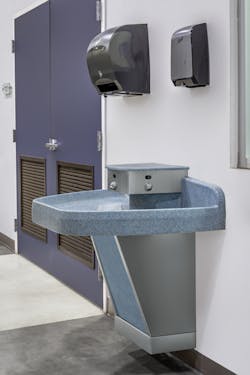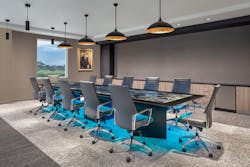Mechanical Contractor Specifies Touch-Free Products in its Own New Office Space
TAMARAC, FL — William R. Nash has a track record of over 50 years of excellence as one of the construction industry’s most competent mechanical contractors. Specifically, the company specializes in plumbing systems and is renowned for its work in markets including healthcare, hospitality, entertainment, and more. As a result of its success, the third-generation firm has doubled in size over the past 15 years.
CX Marks the Spot
One of William R. Nash’s project design goals was to achieve a modernized aesthetic, and Sloan’s most innovative flushometer design in 50 years was able to help achieve just that. The mechanical contractor specified Sloan CX Flushometers to go along with both its Sloan Water Closets and Urinals. The concealed flushometer is nearly 70% smaller than the industry standard and upgrades the restroom aesthetic without interrupting design or architecture, all while providing sensor-operated technology.
Sloan’s AER-DEC Sinks provided the facility with a clean design by moving the soap dispenser and hand dryer from the wall to the sink deck. For an added aesthetic element, LED lighting was also included in the sink basins.
Pre-fab(ulous) Sinks
With its new prefabrication warehouse that often has over 30 employees working simultaneously, William R. Nash needed a handwashing solution that would provide a hygienic, efficient outlet for them to wash their hands frequently throughout the day.
The company selected the Sloan EWF-43000 SloanStone® 3-Station Wall-mounted Wash Fountain Sink to help meet its hygiene and sustainability goals.
Beyond the Restroom
The William R. Nash team hand-selected the slabs for the table and witnessed the craftsmanship firsthand when they traveled to Stone and Steel’s headquarters to collaborate on the project. The board room table is enhanced with custom LED lighting underneath and is equipped with USB outlets to provide everyone at the table with access to power and a unique meeting room experience.



