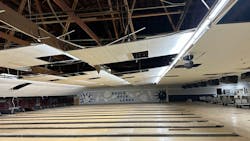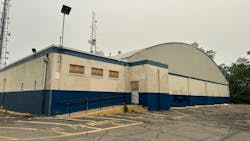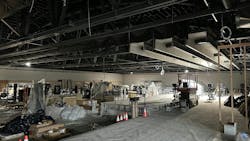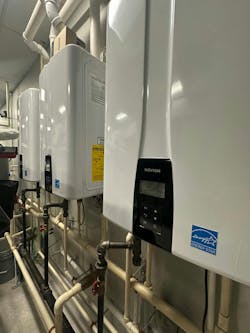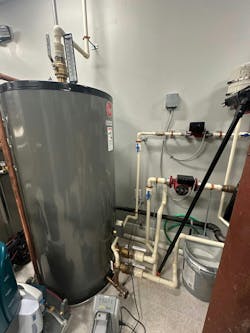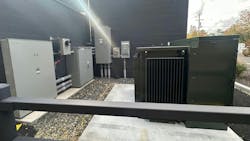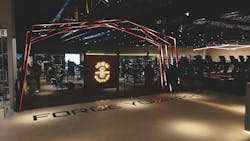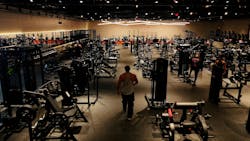Titan Construction Transforms Aging Bowling Alley into Modern Fitness Facility
Key Highlights
- The project involved preserving core elements of the old bowling alley while integrating modern fitness facilities via sustainable building practices
- Specialized systems, including cascading tankless boilers, were installed to meet the high hot water demand of the busy gym
- Titan Construction Management's expertise ensured the seamless integration of structural, mechanical, and aesthetic elements for a successful adaptive reuse
WEST ORANGE, NJ — Thanks in part to the invention of the automatic pinsetter, the 1950s saw a bowling craze sweep the nation. At its peak, more than 20 million Americans were regular bowlers, and bowling alleys, such as Eagle Rock Lanes in West Orange, NJ, were popping up in major cities like mushrooms.
Fast forward to the 2020s and Eagle Rock Lanes had fallen on hard times with the 26,000 sq. ft. community landmark in a bad state of disrepair. Enter Arthur Imperatore, Jr., the founder of Iron Culture Gym, who was looking for a third location for his thriving fitness business.
Iron Culture offers workout space, personal training, group classes, and all the amenities of a modern fitness enterprise—but the company has also stressed fostering community among its members and with its neighbors. The West Orange location reinforces Iron Culture’s role not just as a fitness operator, but as a redevelopment partner breathing new energy into underutilized spaces.
A cost-effective, efficient plan to retain the most desired qualities of the old bowling alley while serving the needs of the new fitness center involved a process of adaptive reuse—a practice that's been around for centuries, but since the 1970s has been embraced by the sustainable building movement.
For more on adaptive reuse:
IAPMO Publishes Groundbreaking White Paper on Adaptive Reuse in Construction
In Adaptive Reuse, BIM Creates a Strategic Advantage
Plumbing for Adaptive Reuse with Christoph Lohr of the IAPMO Group
Titan Construction Management
To complete the transformation, Iron Culture turned to Titan Construction Management of Fairfield, NJ. Titan has extensive experience in a variety of sectors, including restaurants, nightclubs, fitness centers, office space, retail, and various high-end projects.
Apart from the building’s structural and cosmetic challenges, a key concern of the project was the projected increase in hot water demand. “The bowling alley's domestic water, sanitary sewer and gas systems were cut outside the building and completely redesigned to service the gym's increased demands,” John Hughes, Principal at TCM and Project Lead, said. “TCM was tasked with the base building design, and we worked closely with our MEP engineer to join an open, modern layout with efficient utility design.”
Unique Demands
The redesign began by considering the unique needs of a high-traffic fitness center: elevated hot water demand per occupant, and usage peaks during the morning rush and after-work crowds.
To meet that demand, three Navien 95% AFUE, 200K BTU tankless boilers cascade and fill a 300-gallon reserve hot water tank from Rheem. The Navien NPE-240S2 units feature condensing efficiency, dual stainless steel heat exchangers, and low NOx emissions. Up to 12 units can be common-vented. An aquastat-governed recirculation system delivers hot water quickly while maintaining system efficiency.
A 2" RPZ protected copper water service starts off the domestic water system and transitions to CPVC above-ceiling. The facility features twelve rainshowers from Brizo, nine wall hung water closets from American Standard, three urinals using Sloan flushometers, and eight lavatories with Moen faucets servicing the main locker room area.
Since clean people need clean towels, a 110 lb commercial Milnor extractor and two stacked gas dryers serve as the backbone to the facility's in-house towel cleaning operations.
The new sanitary sewer was cut through the building's concrete slab and tied into the cast iron street lateral outside of the foundation wall. This sanitary design incorporated the strategic placement of floor drains and cleanouts to ensure ease of maintenance, without placing unsightly metal access plates in highly visible areas.
A high-pressure gas distribution system was installed to feed the building's seven rooftop HVAC units and gas dryers. 120 tons of installed rooftop HVAC capacity heat and cool an air volume of approximately 600,000 cubic feet. 100 tons are supplied to the open gym floor via ceiling-hung, linearly perforated fabric ducts, while the remaining 20 tons are distributed through traditional ceiling registers.
Finishing Touches
The project worked to preserve core elements of the site while integrating modern building systems and finishes. The new fitness center features high ceilings—extending to 34’ at the apex—as well as re-leveled flooring. The remodeled entryway features a gritty/industrial look with metallic finishes that helps reinforce the Iron Culture brand identity. The finished facility also offers immersive lighting and mirrors, and thousands of square feet of amenity space.
The new gym is now open and ready for business. The build-out has given the formerly-dormant property new economic and social life, attracting members from across Essex County, NJ, and beyond.
Equipment List
Wall boilers: Navien NPE-240S2NG
Commercial storage tank: Rheem ST120
Recirculators: Grundfos UPS 15-55 SFC
Washer-extractor: Milnor 36026 V5J
Dryer: Wascomat D750SS
Wall-hung toilet: American Standard 3351191.020
Flushometer: Sloan Royal 111 ES-S
Rainshower system: Brizo T60280-PC
Trough lavatory: Sophstone - Custom 144"
Deck mount lavatory faucets: Moen CA8302BL
Commercial refrigeration: MoTak MSD-2DR-BAL-35
Commercial freezer: MoTak MSD-2DF-BAL-35
Built-in architectural coolers: Structural Concepts C53R-UC
High-temp dishwasher: MoTak MUC-HT30
Underbar ice maker: Scotsman CU50PA-1
In-wall water dispensers: Elkay EZH20 EZWS-ERPBM8K
About the Author
Steve Spaulding
Editor-in-Chief - CONTRACTOR
Steve Spaulding is Editor-in-Chief for CONTRACTOR Magazine. He has been with the magazine since 1996, and has contributed to Radiant Living, NATE Magazine, and other Endeavor Media properties.
