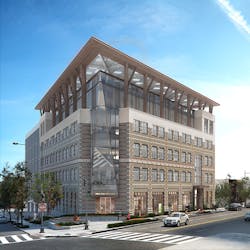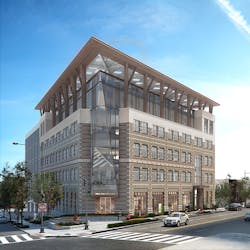AGU renovation project to go beyond net-zero
WASHINGTON — Since 1919, the American Geophysical Union has dedicated itself to the advancement and of earth and space science, and helping to communicate its value to the public. It currently consists of more than 60,000 member scientists, and since the 1990s has been headquartered on Florida Ave., Washington D.C., in the tony Dupont Circle neighborhood.
While the Union’s headquarters was cutting-edge when built, many of its mechanical and electrical systems have reached the end of their operating life. In December, the AGU announced a $41.7 million renovation project for the 62,000-sq.ft. facility. Interface Engineering was selected as the design firm for what would prove to be no ordinary project.
“They had a new leader come into the organization,” said Roger Frechette, PE, LEED AP, and Managing Principle for Interface Engineering. “[Executive Director] Christine W. McEntee challenged her group to see whether or not the building could be transformed into one that was very low energy and very low impact to the environment, and potentially even net-zero energy.”
The vision was of a building that could stand as a model for reducing energy requirements and carbon emissions in a commercial space. “Most of the scientists they represent really do believe in the effects of climate change and are knowledgeable of the impacts that modern buildings have,” Frechette said.
Engineering solutions
Interface Engineering is a 48-year-old mechanical, plumbing, electrical, fire protection design firm that also offers commissioning services. They have offices in Seattle, San Francisco, Los Angeles, Honolulu, Chicago and Washington, D.C., but the company calls Portland, Oregon, home, and the sustainability culture of the Pacific Northwest is in their corporate DNA.
“We were doing sustainable work long before sustainability became a popular thing in the United States,” Frechette said. The company has worked with several programs in North America, including USGBC’s LEED, the Living Building Challenge and Well Buildings, as well as other programs around the world (Estadima in the Middle East and GBI in Malaysia, to give two examples).
Energy savings is a big factor pushing developers towards sustainable designs, but so is the competitive marketplace. “Our clients are always looking for ways to differentiate themselves,” Frechette said, “and building high-performance buildings is definitely a way to get people’s attention.”
Along with Interface Engineering, the team doing the AGU renovation includes management company MGAC, Hickok Cole Architects, and Skanska Development and Construction. The building will incorporate 27 different strategies organized in four groups: reduction, reclamation, absorption and generation.
“By balancing those four groupings of strategies together we’re able to achieve what we call positive energy,” Frechette said. “It goes beyond net-zero energy, to where the building produces more energy over the course of the year than it consumes.” Excess electrical energy will be metered and sold back to the local power company.
Sewer heat exchange
One innovation under the “absorption” banner is a municipal sewer heat exchange system to recover thermal energy from wastewater beneath Florida Ave. The D.C. water authority has given permission to penetrate an existing combined storm/sanitary pipe that dates back to the 1800s.
“We literally extract some of the flow from that into a side-stream wet well, and that wet well allows some separation and screening to occur,” Frechette explains. “Then water is drawn into the building through a heat exchanger, and we use it very much like a geothermal system.”
For much of the year, water temperatures are such that they can use them to cool the building. In the winter, some thermal energy can be drawn off to heat the building. When it gets very warm, the exchanger can be used to reject some of the compressor energy from the building — to use it essentially in lieu of a cooling tower.
Radiant ceiling
One of the several reduction strategies is a radiant cooling system, rather than an air convection approach.
“This system is, again, seldom found in the United States,” Frechette said. “It has been used consistently and effectively in Germany since the 1960s, so we’ve adapted that approach and technology for the building.”
It’s our hope that this will be a great laboratory for designers here in D.C. and around the country.—Roger Frechette, PE, LEED AP, and Managing Principle, Interface Engineering
Because the system uses water temperatures that are quite a bit warmer than you would see in a conventional chilled water system, it allows us to get quite a bit of free cooling from the municipal sewer heat exchange.
The actual radiating surface is on the ceiling. Water flows through a serpentine coil attached to the back of a metal ceiling panel.
Reclamation
Under “reclamation” portfolio is a rainwater cistern that collects all the water that hits the roof. “The storage tank is about 10,000 gallons,” Steven Kalach, the plumbing/fire protection design leader for the project said. “The filter tank is about 1,000 gallons.”
Collected rainwater will be used for on-site irrigation, as well as all flushing fixtures. “We’re using low flow fixtures throughout the building,” Kalach added.
Yet another reclamation strategy is a green, living wall that is the heart of the building’s air recirculation system. The Hy-Phy Wall is an acronym for Hydroponic Phytoremediation Wall. Used ventilation air is forced through the leaf, root and water basin of plants living in the vertical structure. The process cleans, filters and oxygenates the air, making it suitable for reuse in the building.
Much of the energy typically spent cooling/heating and dehumidifying the air is saved. “And we expect to get better air quality coming through this system than you would taking air off the street,” Frechette said.
Scientific method
The great hope for the renovated headquarters is that it will provide a collaborative conference center and workspace for the Union’s members and staff. As a scientific destination in the nation’s capitol, the building will include an interactive public exhibit that highlights advancements in earth and space science.
Moreover, the hope is that the building itself becomes an ongoing experiment in sustainable design.
“They’re happy to have [the system], but I think [the AGU] is even happier to learn from it,” Kalach said. “There are many more control points on this building than you would find in a typical building. And we’re working right now to develop dashboards that AGU can have to help control and monitor the building, and be able to share that data — not only with their membership but with the general public — live-streaming at 15-minute intervals how all the building’s systems are working.”
“It’s our hope that this will be a great laboratory for designers here in D.C. and around the country,” Frechette said, “so they can go to their clients and say, hey, we have this system we’d like to try and we have X-years of streaming data to prove that it works and what kind of impact the system would have on the building. So influencing the marketplace is something that could become a result of this project.”
The project is expected to commence in March of 2017. Overall construction is expected to take under a year, but there will be a period of calibration when final fine-tuning of the various systems takes place.
The building is scheduled to reopen in 2018 in time for the AGU’s 51st annual Fall Meeting. It will also serve as the unofficial kick-off to the organization’s centennial celebration in 2019.
An interesting tidbit about this project:
Edison/Tesla wars come full circle!
The first buildings wired for electricity were hooked up with DC current, which had as it’s main proponent Thomas Edison. Nikolai Tesla introduced the world to AC current and due to its advantages in transmission most buildings have been wired for AC ever since.
But the AGU HQ will be wired for DC, taken directly from a rooftop photovoltaic array. In doing so the system avoids typical losses from power transformation. All the lights in the building are DC LED lights. That same DC power is extended down to individual workstations, including monitors and laptops — there are no AC outlets! From charging your iPhone to task lights, all plug into USB ports that use DC power from the PV array.
About the Author
Steve Spaulding
Editor-in-Chief - CONTRACTOR
Steve Spaulding is Editor-in-Chief for CONTRACTOR Magazine. He has been with the magazine since 1996, and has contributed to Radiant Living, NATE Magazine, and other Endeavor Media properties.

