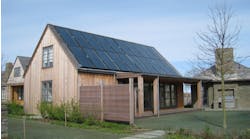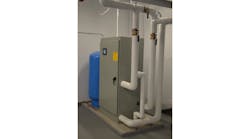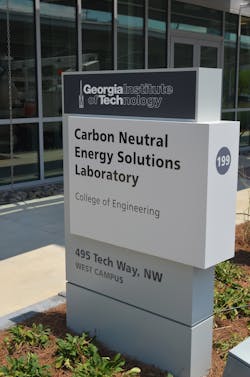ATLANTA — Putting its money where its energy saving objectives are, Georgia Institute of Technology at Georgia Tech is making a $23 million investment in a new Interdisciplinary High-Bay Laboratory. The new Georgia Tech laboratory building designed to research energy efficiency will itself become a study in sustainability.
With a total budget of $23.3 million, the 45,000-sq.ft. C-NES will be a one-of-a-kind project with regard to the incorporation of sustainable design techniques and greatly expand and enhance Georgia Institute of Technology's research efforts to create energy efficient products and sustainable energy sources for American industry and consumers. The facility is intended to set a new standard for sustainable design by optimizing passive energy technologies, reducing electricity loads and maximizing the use of renewable energy. It will house a variety of energy research programs requiring large-scale and intermediate-scale capabilities.
The focus of research at the facility will be sustainable energy solutions, including high-efficiency combustion engines, biomass gasification kinetics, biochemical-enzymatic conversion of biomass materials, and capture of carbon dioxide from power plants and combustion engines.
The office of Capital Planning and Space Management intends for the laboratory to achieve carbon neutrality with net-zero site energy use, defined as zero net energy consumption and zero carbon emissions annually. By effectively using several energy-saving designs — including a full photovoltaic array — the facility can harvest energy on-site and achieve carbon neutrality without purchasing carbon offset credits, according to Howard Wertheimer, director of Capital Planning and Space Management.
“When complete, this facility will be the most sustainably designed and constructed building at Georgia Tech, and one of the most sustainably designed research facilities in the country,” said Wertheimer. The project was contracted with the design-build team of the AEC firm HDR CUH2A, Princeton, N.J., and Gilbane Construction, Atlanta.
Facing time constraints, HDR created a building information model for architecture, structure and mechanical-electrical-plumbing systems that enables systems coordination. It was the first time HDR had included architecture and MEP systems in a single BIM platform, which was shared with Gilbane Construction.
The HDR design team collaborated with Georgia Tech to develop the schematic design concept, including a matrix of energy saving options, while evaluating first costs, life-cycle costs and carbon savings. In order to meet financial constraints, the team incorporated a value-engineering program based on sustainability objectives. The mechanical systems work was subcontracted to McKenny's Inc., Atlanta.
The greatest potential
Fenestration along the upper and lower high-bay northern façade, along with translucent panels between, provide light deep into the facility. Along the southern façade, the fenestration is shaded with an awning clad in thin film photovoltaic panels to maximize daylight and minimize unwanted heat gain. Crystalline photovoltaic panels account for solar energy, which will be provided by a total array size of 293 kWs and are located on the roof and nearby on the site. In addition to rooftop arrays on the main building and nearby parking structures, HDR and Gilbane integrated 33 kW of crystalline PV into a canopy on the lab's south face.
Lighting, heating and cooling consume a significant amount of energy, and therefore offer great potential to reduce energy usage. By design, no artificial light will be required during daylight hours, and lights will be turned off when the lab is not in use. Lighting controls are multi-tiered to allow for fully lighting an individual workspace without lighting unoccupied areas. Light tubes bring daylight to internal areas of the building. To conserve energy used for heating and cooling, the acceptable temperature range of the facility has been expanded, with greater air circulation and venting to maintain comfort. The high-bay's north wall has operable louvers for three feet and operable windows at the top. A pair of industrial ceiling fans will run in the summer and cool the building by an estimated 8°F maximum. The draft effect induced by the vertical distance between the high windows and the low louvers generates significant flow. In the winter, fans will run at minimum flow to de-stratify the air.
Other passive energy components include energy recovery, solar desiccant recharge and active energy conserving elements, including radiant in-floor heating, displacement ventilation and localized exhaust in small heat intensive areas. BRAE provided a rainwater control station, which optimizes the cooling system in the project by using rainwater collection. This provides the source for evaporative cooling, as well as recharge water for the chilled water cooling towers. This water will also be used for all non-potable water needs including a grey water system for flushing the toilets. To get there, there is a 20,000-gal. rainwater harvesting system installed, which captures all the rainwater from the roof.



